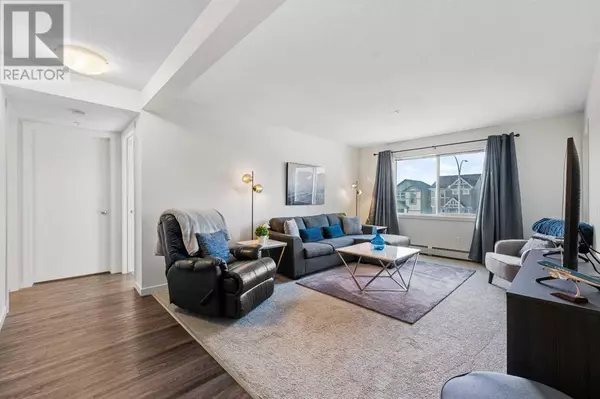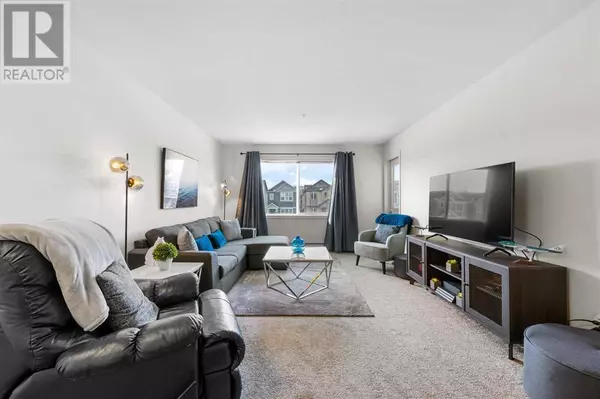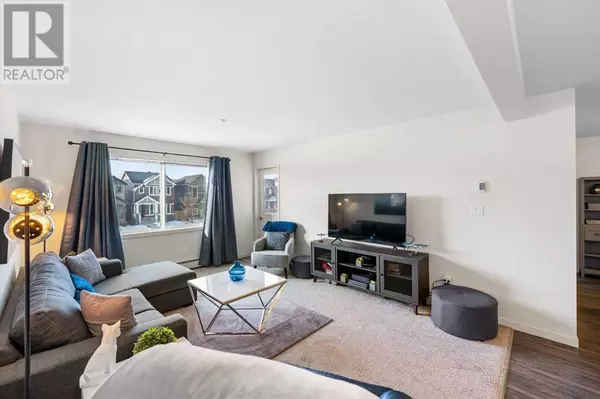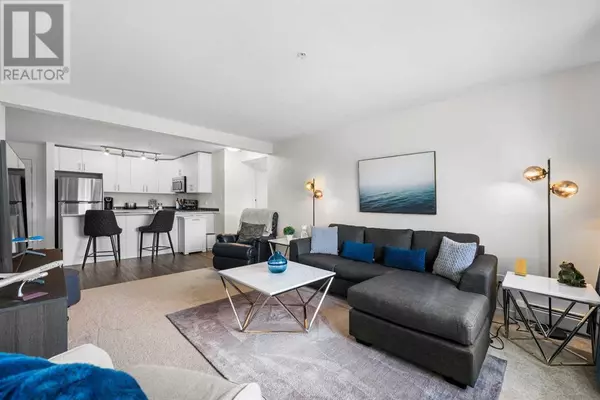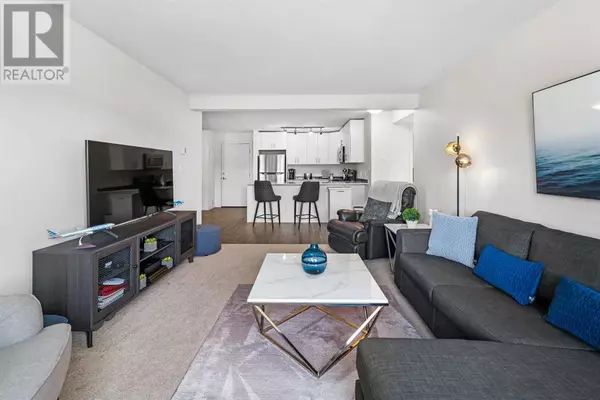2 Beds
1 Bath
844 SqFt
2 Beds
1 Bath
844 SqFt
Key Details
Property Type Condo
Sub Type Condominium/Strata
Listing Status Active
Purchase Type For Sale
Square Footage 844 sqft
Price per Sqft $367
Subdivision Skyview Ranch
MLS® Listing ID A2184127
Style Low rise
Bedrooms 2
Condo Fees $384/mo
Originating Board Calgary Real Estate Board
Year Built 2017
Property Description
Location
Province AB
Rooms
Extra Room 1 Main level 9.58 M x 4.92 M 4pc Bathroom
Extra Room 2 Main level 12.42 M x 10.17 M Bedroom
Extra Room 3 Main level 10.08 M x 10.50 M Dining room
Extra Room 4 Main level 13.92 M x 12.00 M Kitchen
Extra Room 5 Main level 14.92 M x 12.00 M Living room
Extra Room 6 Main level 13.50 M x 11.17 M Primary Bedroom
Interior
Heating Forced air
Cooling None
Flooring Carpeted, Vinyl
Exterior
Parking Features Yes
Community Features Pets Allowed With Restrictions
View Y/N No
Total Parking Spaces 1
Private Pool No
Building
Story 4
Architectural Style Low rise
Others
Ownership Condominium/Strata

