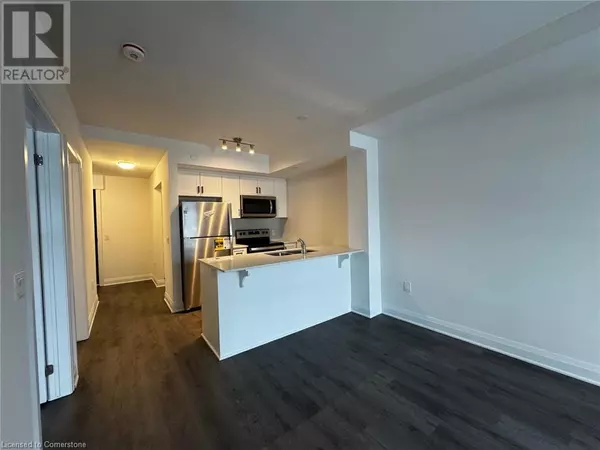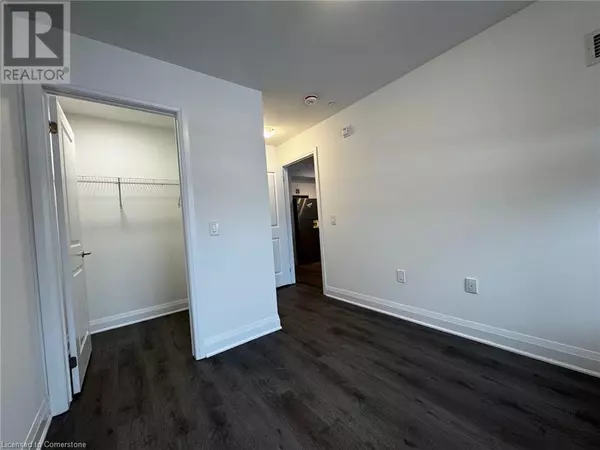2 Beds
1 Bath
613 SqFt
2 Beds
1 Bath
613 SqFt
Key Details
Property Type Condo
Sub Type Condominium
Listing Status Active
Purchase Type For Rent
Square Footage 613 sqft
Subdivision 530 - Rural Glanbrook
MLS® Listing ID 40686353
Bedrooms 2
Originating Board Cornerstone - Mississauga
Year Built 2024
Property Description
Location
Province ON
Rooms
Extra Room 1 Main level Measurements not available 4pc Bathroom
Extra Room 2 Main level 6'8'' x 7'4'' Den
Extra Room 3 Main level 9'2'' x 9'8'' Primary Bedroom
Extra Room 4 Main level 7'4'' x 7'8'' Kitchen
Extra Room 5 Main level 11'0'' x 12'5'' Living room
Interior
Heating Forced air,
Cooling Central air conditioning
Exterior
Parking Features Yes
Community Features School Bus
View Y/N No
Total Parking Spaces 1
Private Pool No
Building
Story 1
Sewer Municipal sewage system
Others
Ownership Condominium
Acceptable Financing Monthly
Listing Terms Monthly






