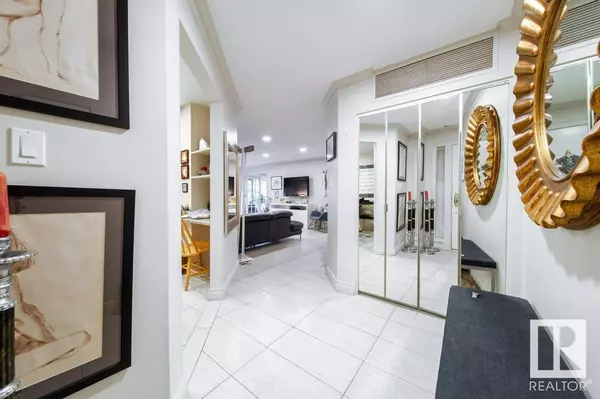2 Beds
2 Baths
1,827 SqFt
2 Beds
2 Baths
1,827 SqFt
Key Details
Property Type Condo
Sub Type Condominium/Strata
Listing Status Active
Purchase Type For Sale
Square Footage 1,827 sqft
Price per Sqft $246
Subdivision Ramsay Heights
MLS® Listing ID E4416570
Bedrooms 2
Condo Fees $1,200/mo
Originating Board REALTORS® Association of Edmonton
Year Built 1980
Lot Size 3,747 Sqft
Acres 3747.6707
Property Description
Location
Province AB
Rooms
Extra Room 1 Main level 7.61 m X 4.26 m Living room
Extra Room 2 Main level 4.17 m X 3.31 m Dining room
Extra Room 3 Main level 5.13 m X 3.9 m Kitchen
Extra Room 4 Main level 3.64 m X 2.95 m Den
Extra Room 5 Main level 3.85 m X 5.4 m Primary Bedroom
Extra Room 6 Main level 2.85 m X 4.09 m Bedroom 2
Interior
Heating Forced air
Cooling Central air conditioning
Fireplaces Type Unknown
Exterior
Parking Features Yes
Fence Fence
View Y/N No
Total Parking Spaces 2
Private Pool No
Others
Ownership Condominium/Strata






