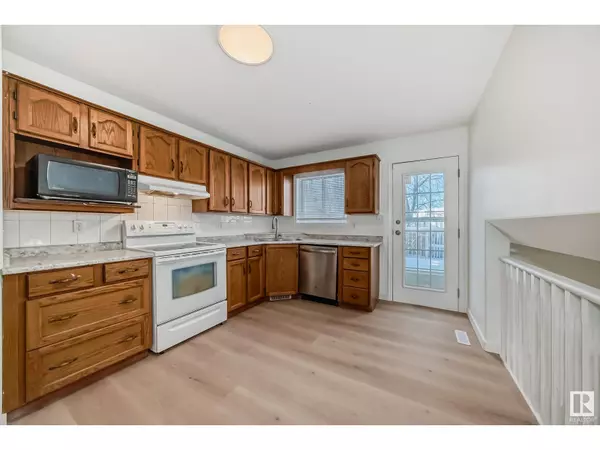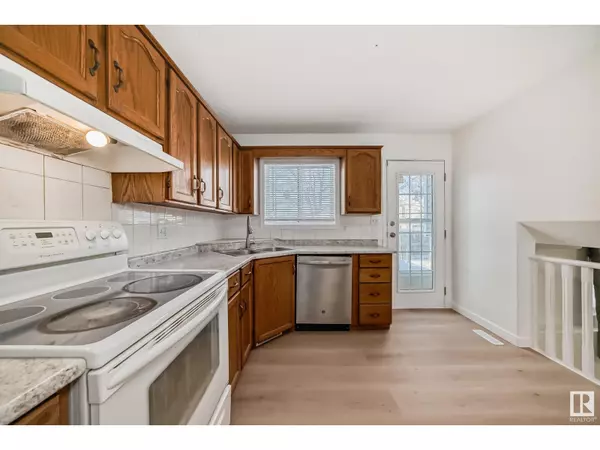4 Beds
3 Baths
1,928 SqFt
4 Beds
3 Baths
1,928 SqFt
Key Details
Property Type Single Family Home
Sub Type Freehold
Listing Status Active
Purchase Type For Sale
Square Footage 1,928 sqft
Price per Sqft $248
Subdivision Jackson Heights
MLS® Listing ID E4416580
Bedrooms 4
Originating Board REALTORS® Association of Edmonton
Year Built 1994
Lot Size 4,463 Sqft
Acres 4463.148
Property Description
Location
Province AB
Rooms
Extra Room 1 Basement Measurements not available Recreation room
Extra Room 2 Lower level Measurements not available Family room
Extra Room 3 Lower level Measurements not available Bedroom 4
Extra Room 4 Main level 5.68 m X 3.65 m Living room
Extra Room 5 Main level Measurements not available Dining room
Extra Room 6 Main level 4.5 m X 3.18 m Kitchen
Interior
Heating Forced air
Fireplaces Type Unknown
Exterior
Parking Features Yes
View Y/N No
Private Pool No
Others
Ownership Freehold






