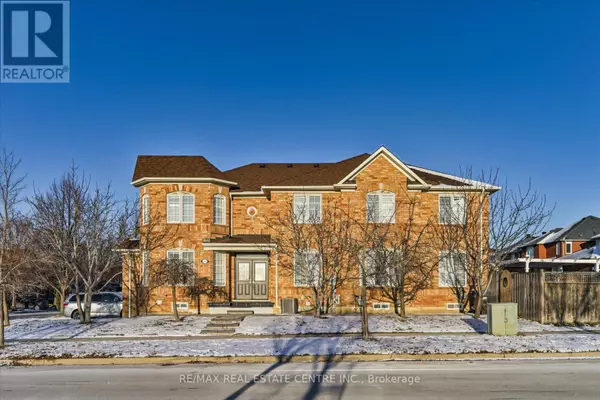5 Beds
4 Baths
1,499 SqFt
5 Beds
4 Baths
1,499 SqFt
Key Details
Property Type Single Family Home
Sub Type Freehold
Listing Status Active
Purchase Type For Rent
Square Footage 1,499 sqft
Subdivision East Credit
MLS® Listing ID W11900424
Bedrooms 5
Half Baths 1
Originating Board Toronto Regional Real Estate Board
Property Description
Location
Province ON
Rooms
Extra Room 1 Second level 5.23 m X 3.66 m Primary Bedroom
Extra Room 2 Second level 3.07 m X 2.82 m Bedroom 2
Extra Room 3 Second level 3.43 m X 2.51 m Bedroom 3
Extra Room 4 Second level 3.02 m X 2.59 m Bedroom 4
Extra Room 5 Basement Measurements not available Bedroom
Extra Room 6 Basement Measurements not available Laundry room
Interior
Heating Forced air
Cooling Central air conditioning
Flooring Marble, Laminate, Hardwood
Exterior
Parking Features Yes
Fence Fenced yard
View Y/N No
Total Parking Spaces 3
Private Pool No
Building
Story 2
Sewer Sanitary sewer
Others
Ownership Freehold
Acceptable Financing Monthly
Listing Terms Monthly






