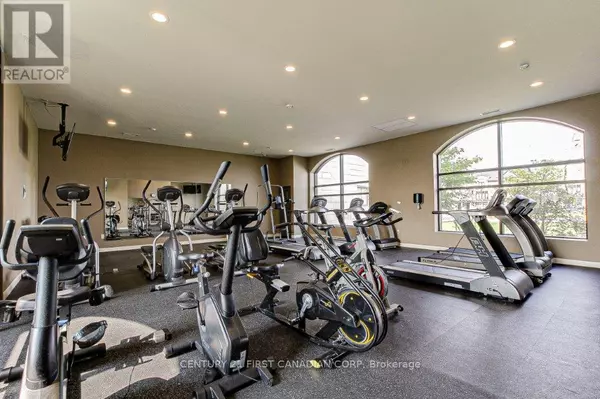REQUEST A TOUR If you would like to see this home without being there in person, select the "Virtual Tour" option and your agent will contact you to discuss available opportunities.
In-PersonVirtual Tour
$ 2,500
1 Bed
1 Bath
$ 2,500
1 Bed
1 Bath
Key Details
Property Type Multi-Family
Listing Status Active
Purchase Type For Rent
Subdivision North R
MLS® Listing ID X11900614
Bedrooms 1
Originating Board London and St. Thomas Association of REALTORS®
Property Description
Welcome to this luxurious condo in one of the prestigious buildings along the highly sought-after north side of London, with commanding views of the golf course and modern amenities. Offering the perfect balance of opulence and comfort, this unit is an exemplary statement of equilibrium. 1 Bedroom + Den: A lot of natural light in through floor-to-ceiling windows and blackout blinds allow one to sleep well, besides offering a large walk-in closet. The 4-piece bathroom shower, tub, sink, toilet, and linen closet are found herein. Modern Kitchen Extra space is available, and stainless steel appliances accompany the cabinetry. Spacious and cozy living room with stylish fireplace leading to a private balcony that opens to the serene countryside. En-suite laundry and a specific underground parking space. Experience first-class features with the indoor pool, fitness centre, golf simulator, theatre room, lounge and party space. Exceptional Location Located near Masonville Mall, University Hospital and Western University, this condo is close to shopping, health care and education. The rental process includes a completed application, lease agreement, references and credit check. Live the lifestyle you've always dreamed of in this exquisite North London condo! (id:24570)
Location
Province ON
Rooms
Extra Room 1 Main level 6.63 m X 3.66 m Living room
Extra Room 2 Main level 4.27 m X 3.51 m Bedroom
Extra Room 3 Main level 3.28 m X 3.05 m Den
Extra Room 4 Main level 3.81 m X 3.66 m Kitchen
Interior
Heating Forced air
Cooling Central air conditioning
Flooring Hardwood, Ceramic
Fireplaces Number 1
Exterior
Parking Features Yes
View Y/N Yes
View View
Total Parking Spaces 1
Private Pool Yes
Building
Lot Description Landscaped, Lawn sprinkler
Sewer Sanitary sewer
Others
Acceptable Financing Monthly
Listing Terms Monthly






