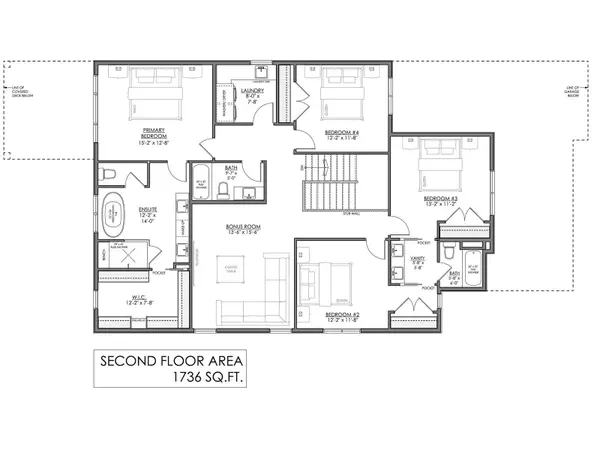4 Beds
4 Baths
3,158 SqFt
4 Beds
4 Baths
3,158 SqFt
Key Details
Property Type Single Family Home
Sub Type Freehold
Listing Status Active
Purchase Type For Sale
Square Footage 3,158 sqft
Price per Sqft $525
Subdivision Riverside (St. Albert)
MLS® Listing ID E4416612
Bedrooms 4
Half Baths 1
Originating Board REALTORS® Association of Edmonton
Year Built 2024
Property Description
Location
Province AB
Rooms
Extra Room 1 Main level 5.66 m X 3.23 m Dining room
Extra Room 2 Main level 6.37 m X 3.23 m Kitchen
Extra Room 3 Main level 5.66 m X 4.26 m Great room
Extra Room 4 Main level 3.07 m X 1.9 m Pantry
Extra Room 5 Upper Level 4.63 m X 3.9 m Primary Bedroom
Extra Room 6 Upper Level 3.71 m X 3.59 m Bedroom 2
Interior
Heating Forced air
Cooling Central air conditioning
Fireplaces Type Unknown
Exterior
Parking Features Yes
View Y/N No
Private Pool No
Building
Story 2
Others
Ownership Freehold






