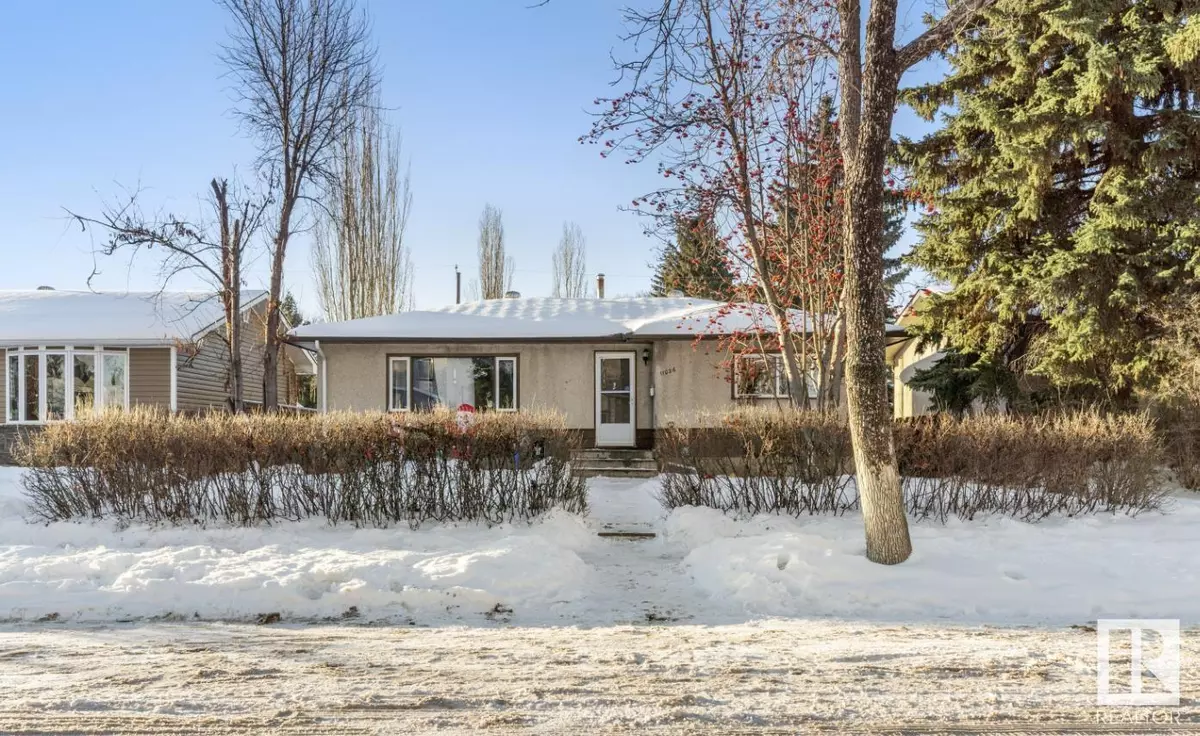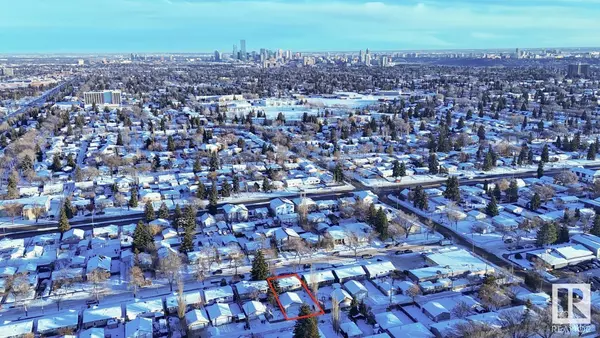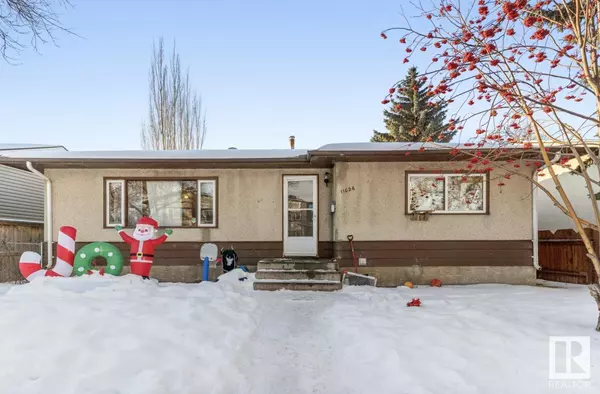4 Beds
2 Baths
1,001 SqFt
4 Beds
2 Baths
1,001 SqFt
Key Details
Property Type Single Family Home
Sub Type Freehold
Listing Status Active
Purchase Type For Sale
Square Footage 1,001 sqft
Price per Sqft $374
Subdivision High Park (Edmonton)
MLS® Listing ID E4416620
Style Bungalow
Bedrooms 4
Originating Board REALTORS® Association of Edmonton
Year Built 1966
Lot Size 6,092 Sqft
Acres 6092.373
Property Description
Location
Province AB
Rooms
Extra Room 1 Basement 7.06 m X 4.69 m Family room
Extra Room 2 Basement 4.85 m X 3.26 m Bedroom 3
Extra Room 3 Basement 4.28 m X 3.26 m Bedroom 4
Extra Room 4 Main level 5.68 m X 3.64 m Living room
Extra Room 5 Main level 2.85 m X 3.45 m Dining room
Extra Room 6 Main level 3.25 m X 3.33 m Kitchen
Interior
Heating Forced air
Exterior
Parking Features Yes
Fence Fence
Community Features Public Swimming Pool
View Y/N No
Private Pool No
Building
Story 1
Architectural Style Bungalow
Others
Ownership Freehold






