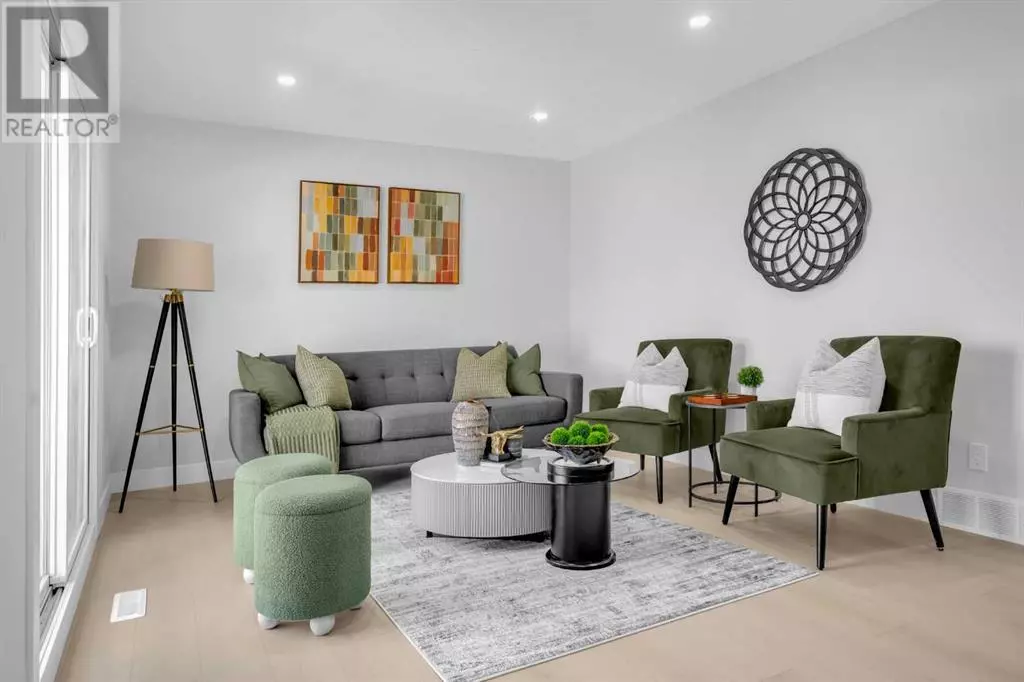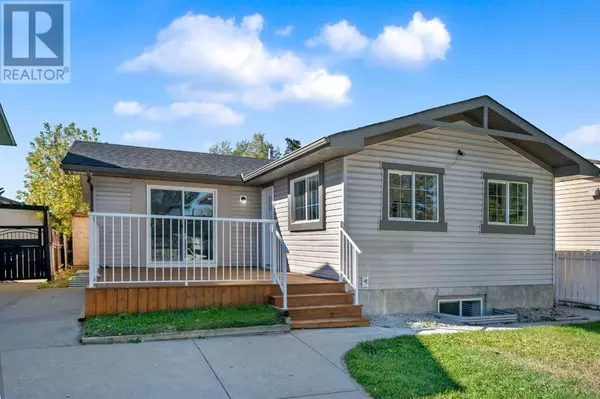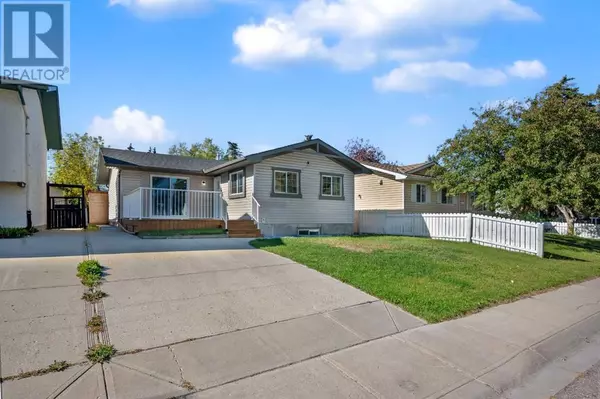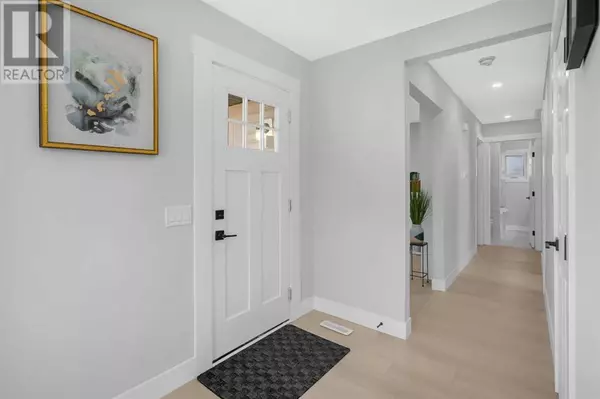6 Beds
2 Baths
1,123 SqFt
6 Beds
2 Baths
1,123 SqFt
Key Details
Property Type Single Family Home
Sub Type Freehold
Listing Status Active
Purchase Type For Sale
Square Footage 1,123 sqft
Price per Sqft $552
Subdivision Penbrooke Meadows
MLS® Listing ID A2184474
Style Bungalow
Bedrooms 6
Originating Board Calgary Real Estate Board
Year Built 1973
Lot Size 381 Sqft
Acres 381.04242
Property Description
Location
Province AB
Rooms
Extra Room 1 Basement 9.92 Ft x 5.67 Ft 3pc Bathroom
Extra Room 2 Basement 10.83 Ft x 11.25 Ft Bedroom
Extra Room 3 Basement 9.42 Ft x 11.17 Ft Bedroom
Extra Room 4 Basement 8.83 Ft x 11.08 Ft Bedroom
Extra Room 5 Basement 21.08 Ft x 22.08 Ft Other
Extra Room 6 Main level 11.08 Ft x 9.58 Ft Bedroom
Interior
Heating Central heating
Cooling None
Flooring Ceramic Tile, Vinyl
Fireplaces Number 1
Exterior
Parking Features No
Fence Fence
View Y/N No
Total Parking Spaces 2
Private Pool No
Building
Story 1
Architectural Style Bungalow
Others
Ownership Freehold






