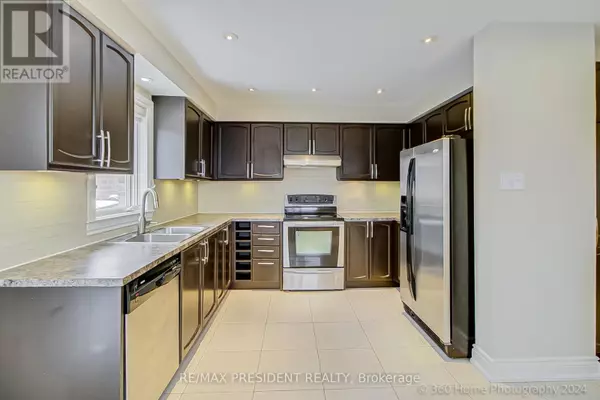4 Beds
3 Baths
1,199 SqFt
4 Beds
3 Baths
1,199 SqFt
Key Details
Property Type Townhouse
Sub Type Townhouse
Listing Status Active
Purchase Type For Sale
Square Footage 1,199 sqft
Price per Sqft $749
Subdivision Central Erin Mills
MLS® Listing ID W11900950
Bedrooms 4
Half Baths 1
Condo Fees $492/mo
Originating Board Toronto Regional Real Estate Board
Property Description
Location
Province ON
Rooms
Extra Room 1 Lower level 3.25 m X 2.69 m Recreational, Games room
Extra Room 2 Main level 3.2 m X 3.02 m Kitchen
Extra Room 3 Main level 2.9 m X 2.34 m Eating area
Extra Room 4 Main level 5.39 m X 3.96 m Living room
Extra Room 5 Main level 3.99 m X 2.62 m Dining room
Extra Room 6 Upper Level 4.45 m X 3.15 m Primary Bedroom
Interior
Heating Forced air
Cooling Central air conditioning
Flooring Hardwood
Exterior
Parking Features Yes
Community Features Pet Restrictions
View Y/N No
Total Parking Spaces 2
Private Pool No
Building
Story 3
Others
Ownership Condominium/Strata






