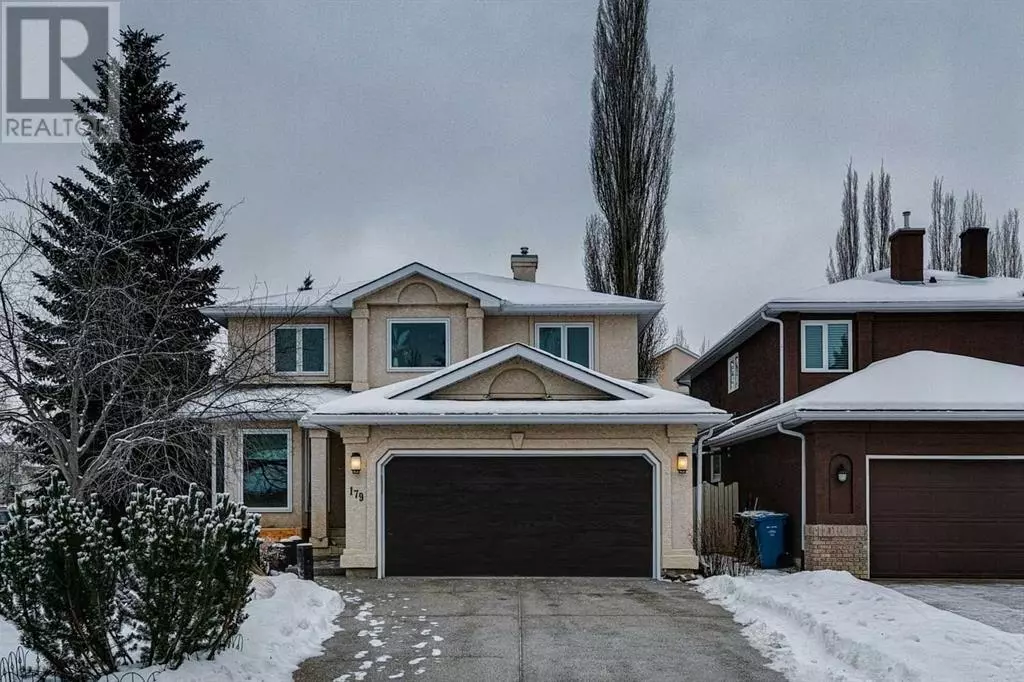4 Beds
4 Baths
2,026 SqFt
4 Beds
4 Baths
2,026 SqFt
Key Details
Property Type Single Family Home
Sub Type Freehold
Listing Status Active
Purchase Type For Sale
Square Footage 2,026 sqft
Price per Sqft $403
Subdivision Mckenzie Lake
MLS® Listing ID A2184498
Bedrooms 4
Half Baths 1
Originating Board Calgary Real Estate Board
Year Built 1993
Lot Size 6,200 Sqft
Acres 6200.012
Property Description
Location
Province AB
Rooms
Extra Room 1 Basement 9.75 M x 3.66 M Recreational, Games room
Extra Room 2 Basement 3.20 M x 1.52 M 3pc Bathroom
Extra Room 3 Basement 4.12 M x 3.05 M Furnace
Extra Room 4 Basement 3.81 M x 3.05 M Storage
Extra Room 5 Main level 3.96 M x 3.20 M Living room
Extra Room 6 Main level 3.66 M x 2.44 M Dining room
Interior
Heating Central heating, Forced air,
Cooling Central air conditioning
Flooring Carpeted, Ceramic Tile, Hardwood, Linoleum
Fireplaces Number 1
Exterior
Parking Features Yes
Garage Spaces 2.0
Garage Description 2
Fence Fence
Community Features Golf Course Development, Lake Privileges, Fishing
View Y/N No
Total Parking Spaces 4
Private Pool No
Building
Lot Description Fruit trees, Landscaped, Lawn
Story 2
Others
Ownership Freehold






