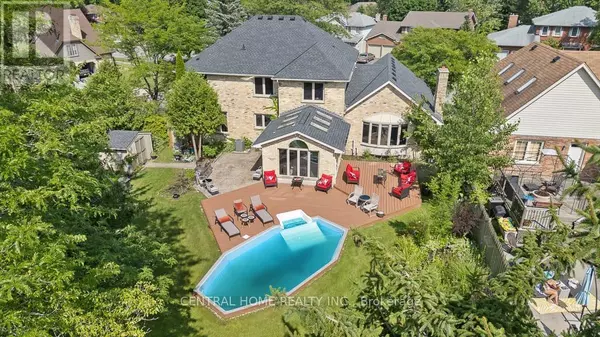6 Beds
2 Baths
2,999 SqFt
6 Beds
2 Baths
2,999 SqFt
Key Details
Property Type Single Family Home
Sub Type Freehold
Listing Status Active
Purchase Type For Sale
Square Footage 2,999 sqft
Price per Sqft $425
Subdivision North A
MLS® Listing ID X11901134
Bedrooms 6
Half Baths 1
Originating Board Toronto Regional Real Estate Board
Property Description
Location
Province ON
Rooms
Extra Room 1 Second level 2.45 m X 2.43 m Bathroom
Extra Room 2 Second level 3.65 m X 4.43 m Bathroom
Extra Room 3 Second level 3.51 m X 5.02 m Bedroom
Extra Room 4 Second level 3.49 m X 3.44 m Bedroom
Extra Room 5 Second level 3.64 m X 4.46 m Bedroom
Extra Room 6 Second level 3.71 m X 5.71 m Primary Bedroom
Interior
Heating Forced air
Cooling Central air conditioning
Fireplaces Number 1
Exterior
Parking Features Yes
View Y/N No
Total Parking Spaces 4
Private Pool Yes
Building
Story 2
Sewer Sanitary sewer
Others
Ownership Freehold






