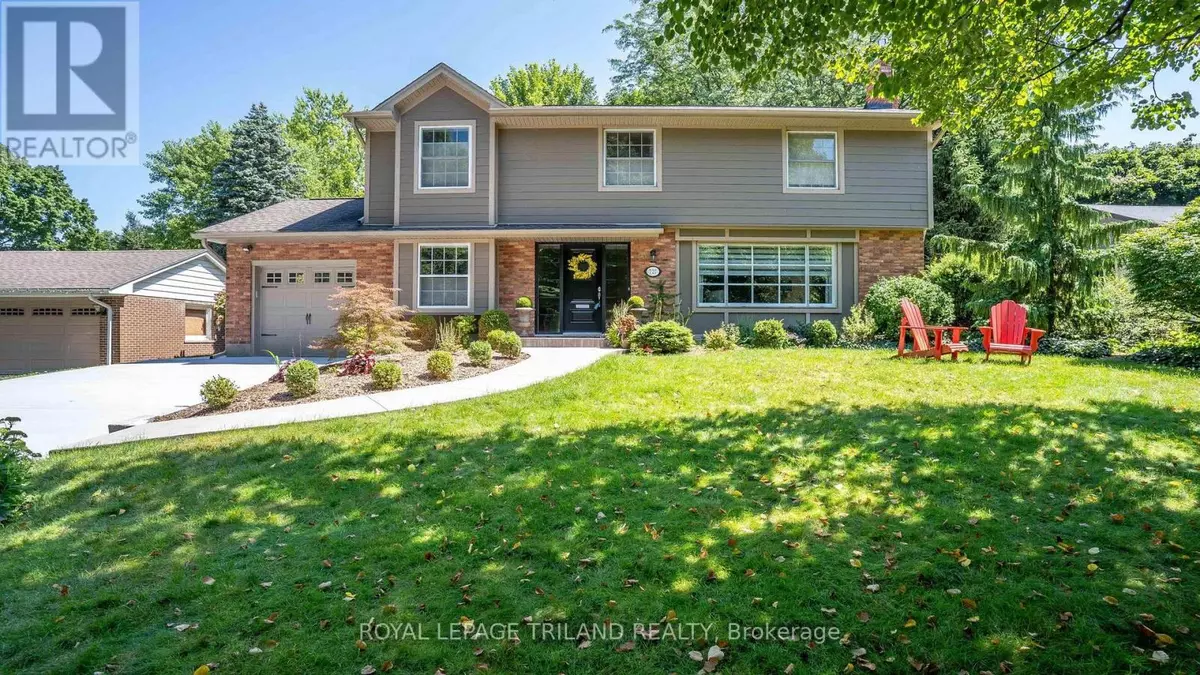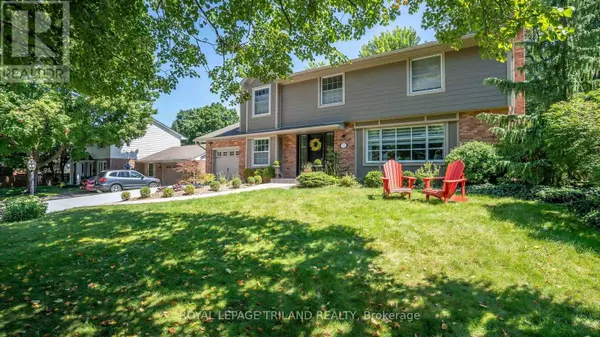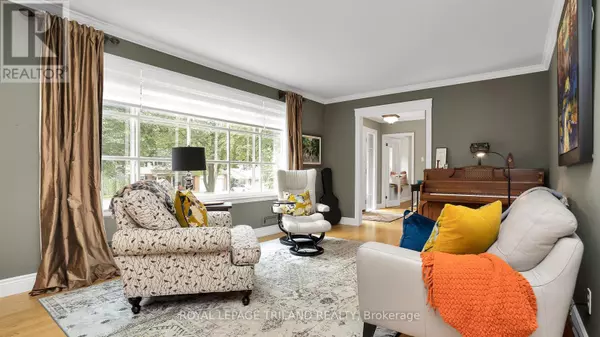4 Beds
3 Baths
1,999 SqFt
4 Beds
3 Baths
1,999 SqFt
Key Details
Property Type Single Family Home
Sub Type Freehold
Listing Status Active
Purchase Type For Sale
Square Footage 1,999 sqft
Price per Sqft $500
Subdivision North L
MLS® Listing ID X11901191
Bedrooms 4
Half Baths 1
Originating Board London and St. Thomas Association of REALTORS®
Property Description
Location
Province ON
Rooms
Extra Room 1 Second level 3.12 m X 3.15 m Bedroom
Extra Room 2 Second level 3.1 m X 3.1 m Bedroom
Extra Room 3 Second level 3.35 m X 3.53 m Bedroom
Extra Room 4 Second level 3.33 m X 4.5 m Primary Bedroom
Extra Room 5 Basement 4.09 m X 8.38 m Recreational, Games room
Extra Room 6 Basement 6.96 m X 12.22 m Other
Interior
Heating Forced air
Cooling Central air conditioning
Exterior
Parking Features Yes
Fence Fenced yard
Community Features School Bus
View Y/N No
Total Parking Spaces 5
Private Pool No
Building
Lot Description Landscaped
Story 2
Sewer Sanitary sewer
Others
Ownership Freehold






