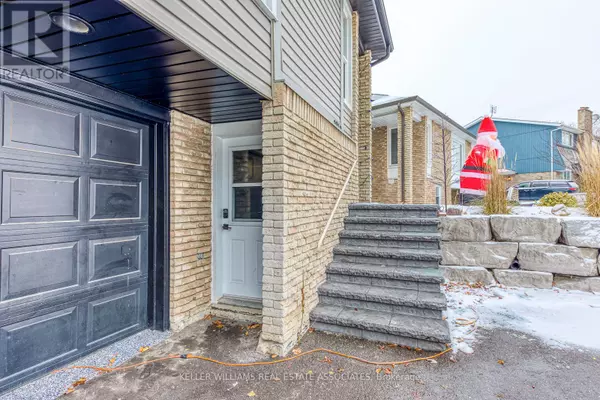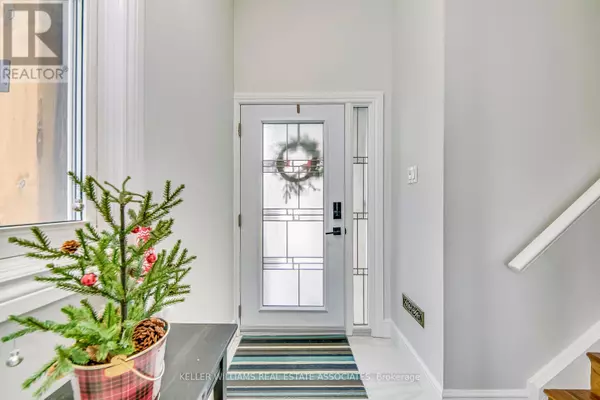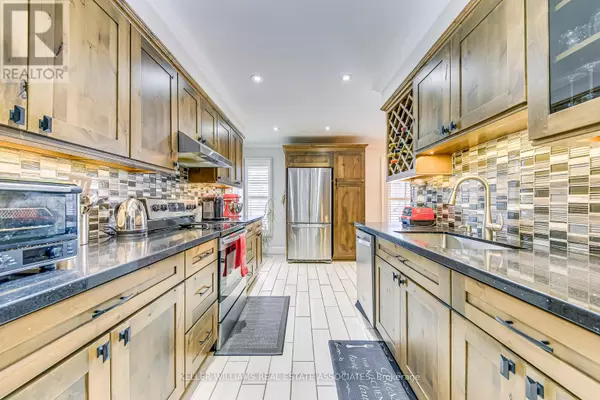3 Beds
2 Baths
1,099 SqFt
3 Beds
2 Baths
1,099 SqFt
Key Details
Property Type Single Family Home
Sub Type Freehold
Listing Status Active
Purchase Type For Sale
Square Footage 1,099 sqft
Price per Sqft $818
Subdivision Meadowvale
MLS® Listing ID W11901241
Style Raised bungalow
Bedrooms 3
Originating Board Toronto Regional Real Estate Board
Property Description
Location
Province ON
Rooms
Extra Room 1 Basement 6.09 m X 5.74 m Recreational, Games room
Extra Room 2 Basement 1.98 m X 3.12 m Bathroom
Extra Room 3 Basement 6.09 m X 2.13 m Laundry room
Extra Room 4 Main level 7.31 m X 3.35 m Living room
Extra Room 5 Main level 4.47 m X 2.56 m Kitchen
Extra Room 6 Main level 1.82 m X 3.35 m Foyer
Interior
Heating Forced air
Cooling Central air conditioning
Flooring Hardwood, Tile, Laminate, Vinyl
Fireplaces Number 1
Exterior
Parking Features Yes
Fence Fenced yard
View Y/N No
Total Parking Spaces 5
Private Pool No
Building
Lot Description Landscaped, Lawn sprinkler
Story 1
Architectural Style Raised bungalow
Others
Ownership Freehold






