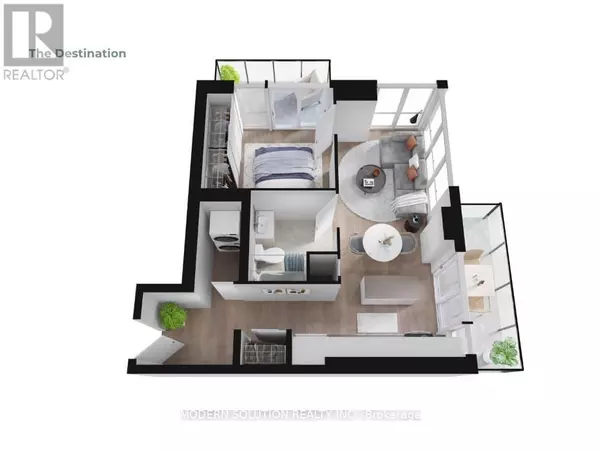1 Bed
1 Bath
599 SqFt
1 Bed
1 Bath
599 SqFt
Key Details
Property Type Condo
Sub Type Condominium/Strata
Listing Status Active
Purchase Type For Rent
Square Footage 599 sqft
Subdivision Sheridan Park
MLS® Listing ID W11901271
Bedrooms 1
Originating Board Toronto Regional Real Estate Board
Property Description
Location
Province ON
Rooms
Extra Room 1 Main level 3.175 m X 3 m Bedroom
Extra Room 2 Main level 4.3 m X 2.66 m Kitchen
Extra Room 3 Main level 4.97 m X 3 m Dining room
Extra Room 4 Main level Measurements not available Living room
Extra Room 5 Main level Measurements not available Bathroom
Interior
Heating Forced air
Cooling Central air conditioning
Exterior
Parking Features Yes
Community Features Pet Restrictions, Community Centre, School Bus
View Y/N No
Private Pool No
Others
Ownership Condominium/Strata
Acceptable Financing Monthly
Listing Terms Monthly






