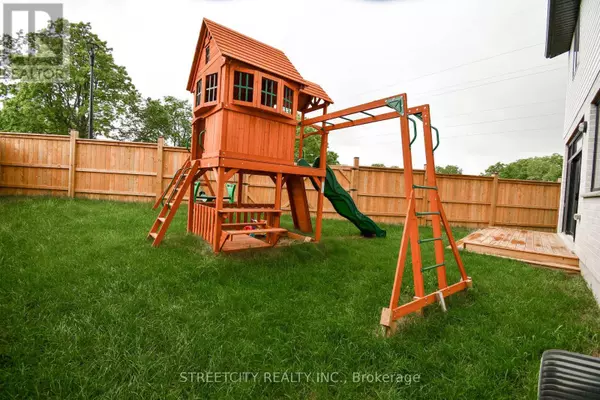4 Beds
4 Baths
4 Beds
4 Baths
Key Details
Property Type Single Family Home
Sub Type Freehold
Listing Status Active
Purchase Type For Sale
Subdivision South U
MLS® Listing ID X11901300
Bedrooms 4
Half Baths 2
Originating Board London and St. Thomas Association of REALTORS®
Property Description
Location
Province ON
Rooms
Extra Room 1 Second level 5.42 m X 5.12 m Primary Bedroom
Extra Room 2 Second level 4.15 m X 3.79 m Bedroom 3
Extra Room 3 Second level 4.95 m X 3.59 m Bedroom 4
Extra Room 4 Second level Measurements not available Bathroom
Extra Room 5 Second level Measurements not available Bathroom
Extra Room 6 Main level 3.49 m X 2.44 m Foyer
Interior
Heating Forced air
Cooling Central air conditioning
Flooring Tile, Hardwood
Exterior
Parking Features Yes
View Y/N No
Total Parking Spaces 4
Private Pool No
Building
Story 2.5
Sewer Sanitary sewer
Others
Ownership Freehold






