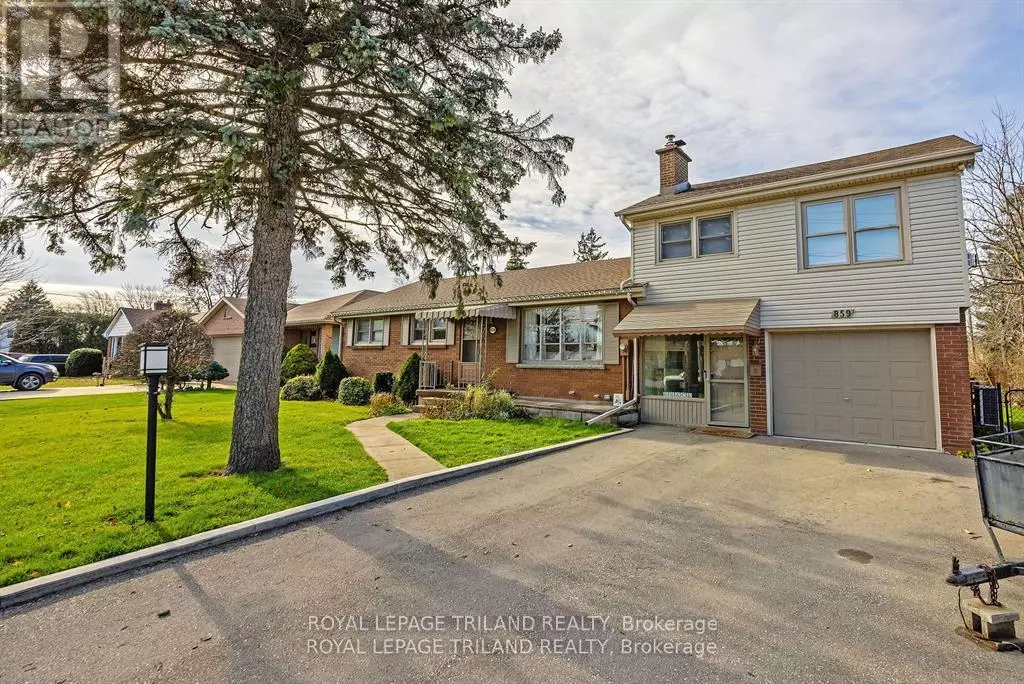5 Beds
3 Baths
1,499 SqFt
5 Beds
3 Baths
1,499 SqFt
Key Details
Property Type Single Family Home
Sub Type Freehold
Listing Status Active
Purchase Type For Sale
Square Footage 1,499 sqft
Price per Sqft $466
Subdivision South Y
MLS® Listing ID X11901340
Bedrooms 5
Originating Board London and St. Thomas Association of REALTORS®
Property Description
Location
Province ON
Rooms
Extra Room 1 Basement 3.28 m X 2.36 m Laundry room
Extra Room 2 Main level 3.07 m X 2.21 m Dining room
Extra Room 3 Main level 6 m X 5.95 m Living room
Extra Room 4 Main level 4.83 m X 4.9 m Family room
Extra Room 5 Main level 3.26 m X 2.63 m Bedroom 2
Extra Room 6 Main level 2.89 m X 3.35 m Bedroom 3
Interior
Heating Forced air
Cooling Central air conditioning
Fireplaces Number 2
Fireplaces Type Insert
Exterior
Parking Features Yes
Fence Fenced yard
View Y/N Yes
View City view
Total Parking Spaces 5
Private Pool No
Building
Lot Description Landscaped
Sewer Sanitary sewer
Others
Ownership Freehold






