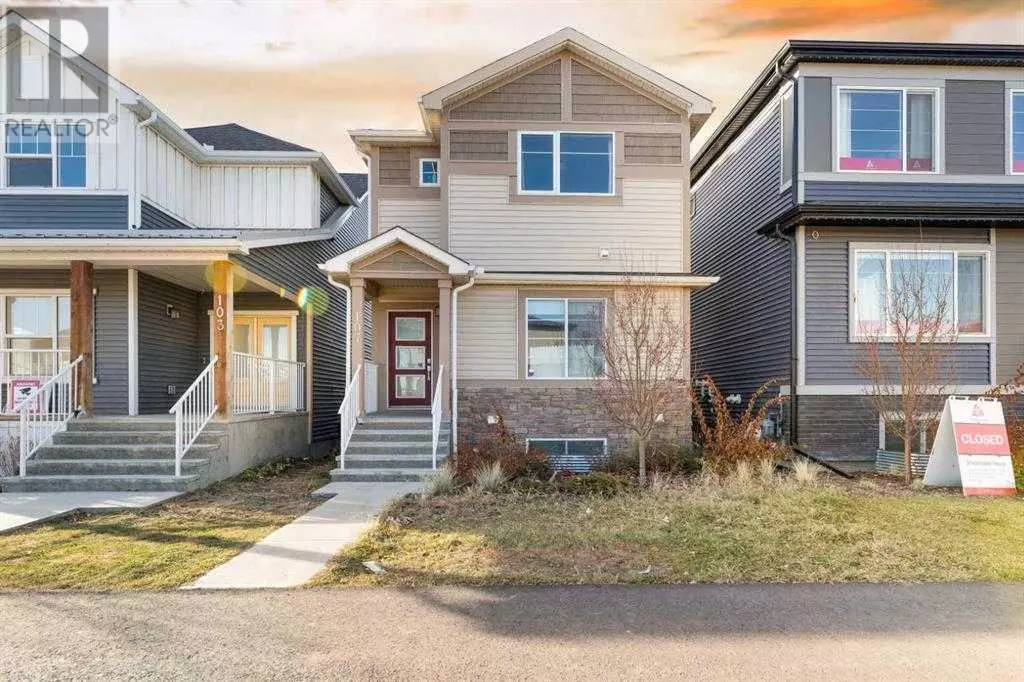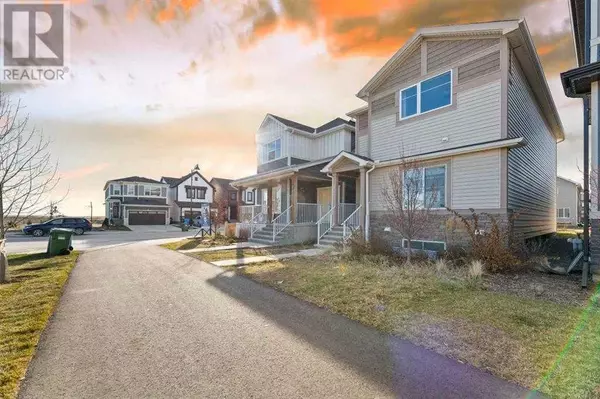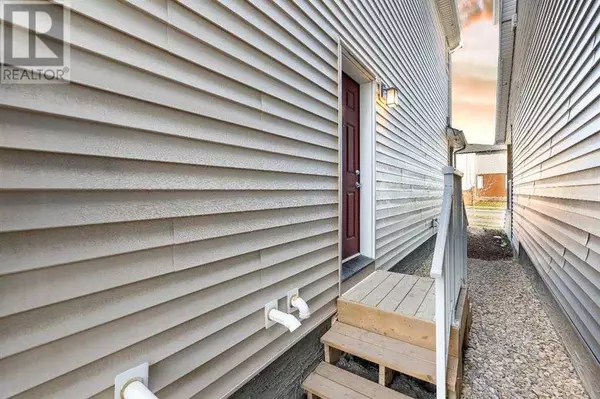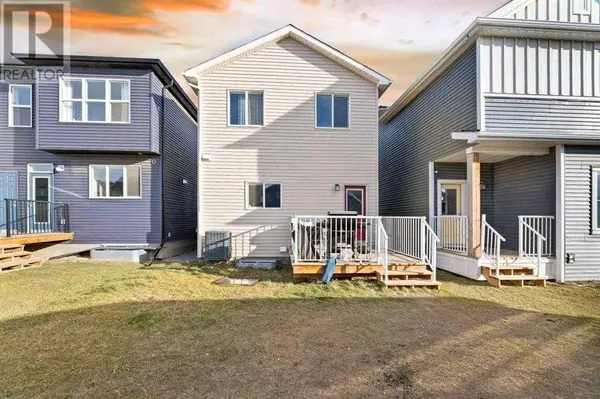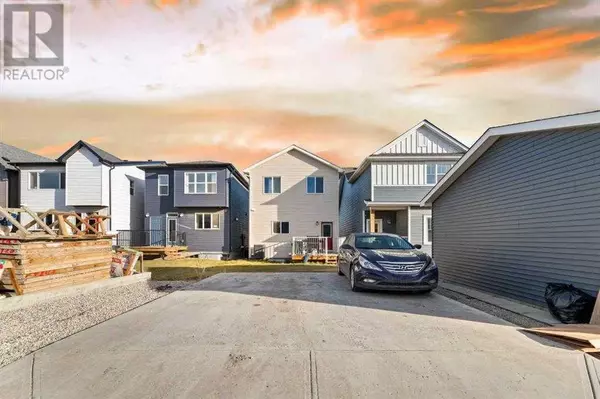6 Beds
4 Baths
1,756 SqFt
6 Beds
4 Baths
1,756 SqFt
Key Details
Property Type Single Family Home
Sub Type Freehold
Listing Status Active
Purchase Type For Sale
Square Footage 1,756 sqft
Price per Sqft $392
Subdivision Homestead
MLS® Listing ID A2181649
Bedrooms 6
Originating Board Calgary Real Estate Board
Year Built 2020
Lot Size 2,949 Sqft
Acres 2949.31
Property Description
Location
Province AB
Rooms
Extra Room 1 Basement 11.08 M x 10.00 M Kitchen
Extra Room 2 Basement 3.33 M x 2.50 M Laundry room
Extra Room 3 Basement 12.92 M x 6.00 M Furnace
Extra Room 4 Basement 10.33 M x 8.08 M Living room/Dining room
Extra Room 5 Basement 11.00 M x 8.00 M Bedroom
Extra Room 6 Basement 10.92 M x 9.08 M Bedroom
Interior
Heating Forced air
Cooling Central air conditioning
Flooring Carpeted, Ceramic Tile, Vinyl Plank
Exterior
Parking Features No
Fence Not fenced
View Y/N No
Total Parking Spaces 2
Private Pool No
Building
Story 2
Others
Ownership Freehold
