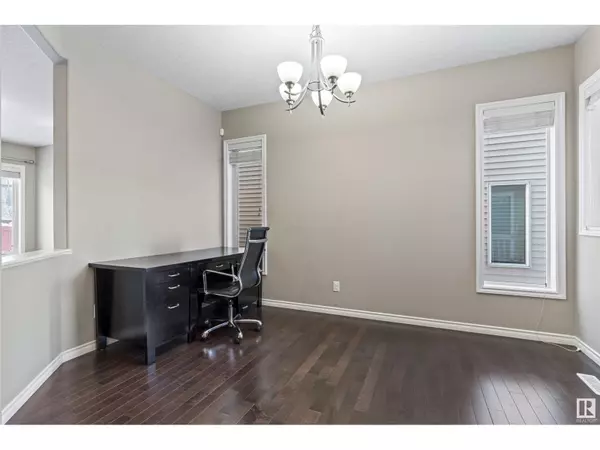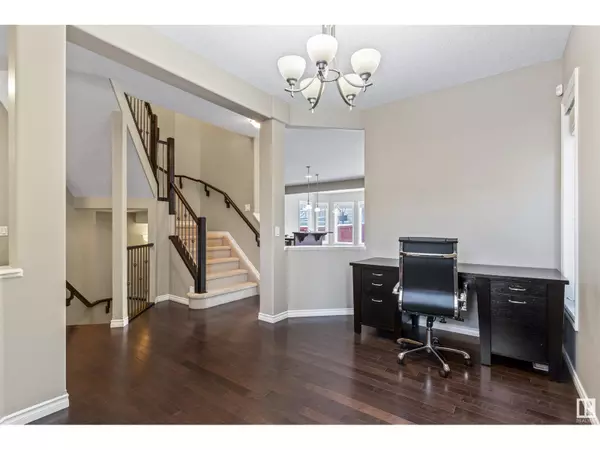4 Beds
4 Baths
2,231 SqFt
4 Beds
4 Baths
2,231 SqFt
Key Details
Property Type Single Family Home
Sub Type Freehold
Listing Status Active
Purchase Type For Sale
Square Footage 2,231 sqft
Price per Sqft $257
Subdivision Walker
MLS® Listing ID E4416659
Bedrooms 4
Half Baths 1
Originating Board REALTORS® Association of Edmonton
Year Built 2009
Lot Size 3,974 Sqft
Acres 3974.251
Property Description
Location
Province AB
Rooms
Extra Room 1 Basement 3.32 m X 2.84 m Bedroom 4
Extra Room 2 Basement 5.45 m X 5.35 m Utility room
Extra Room 3 Basement 7.31 m x Measurements not available Recreation room
Extra Room 4 Main level 3.92 m X 4.76 m Living room
Extra Room 5 Main level 2.75 m x Measurements not available Dining room
Extra Room 6 Main level 3.71 m X 4.8 m Kitchen
Interior
Heating Forced air
Exterior
Parking Features Yes
Fence Fence
View Y/N No
Private Pool No
Building
Story 2
Others
Ownership Freehold






