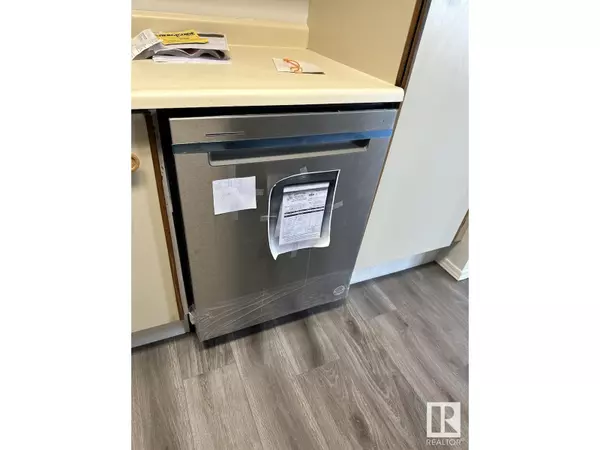1 Bed
1 Bath
840 SqFt
1 Bed
1 Bath
840 SqFt
Key Details
Property Type Condo
Sub Type Condominium/Strata
Listing Status Active
Purchase Type For Sale
Square Footage 840 sqft
Price per Sqft $117
Subdivision Cromdale
MLS® Listing ID E4416660
Bedrooms 1
Condo Fees $817/mo
Originating Board REALTORS® Association of Edmonton
Year Built 1981
Property Description
Location
Province AB
Rooms
Extra Room 1 Main level 3.13 m X 5.94 m Living room
Extra Room 2 Main level 3.82 m X 3.34 m Dining room
Extra Room 3 Main level 2.79 m X 2.5 m Kitchen
Extra Room 4 Main level 3.38 m X 5.5 m Primary Bedroom
Extra Room 5 Main level 2.75 m X 2.1 m Laundry room
Interior
Heating Baseboard heaters, Hot water radiator heat
Exterior
Parking Features Yes
View Y/N Yes
View Valley view, City view
Total Parking Spaces 1
Private Pool No
Others
Ownership Condominium/Strata






