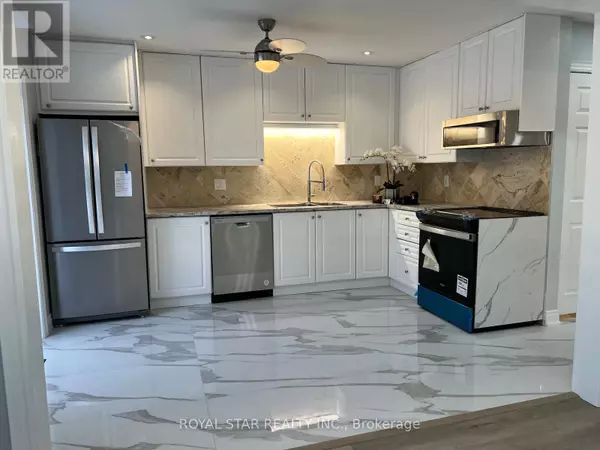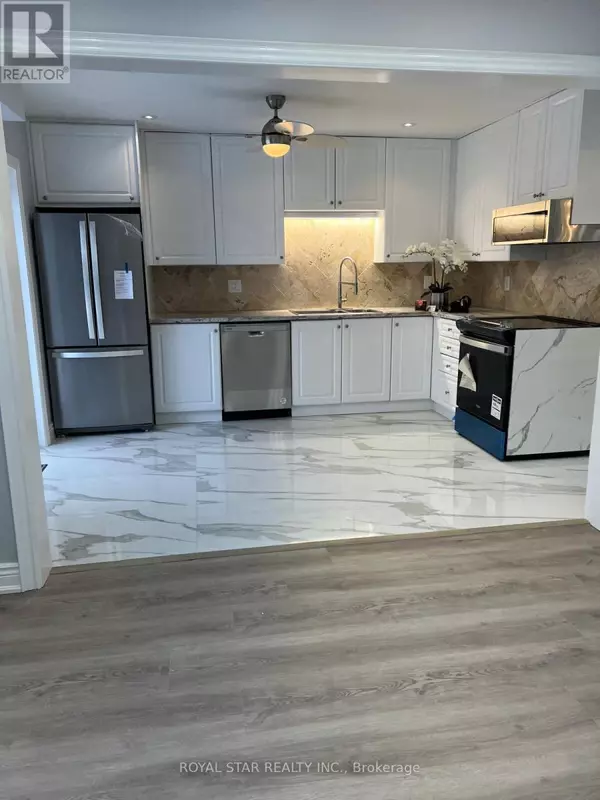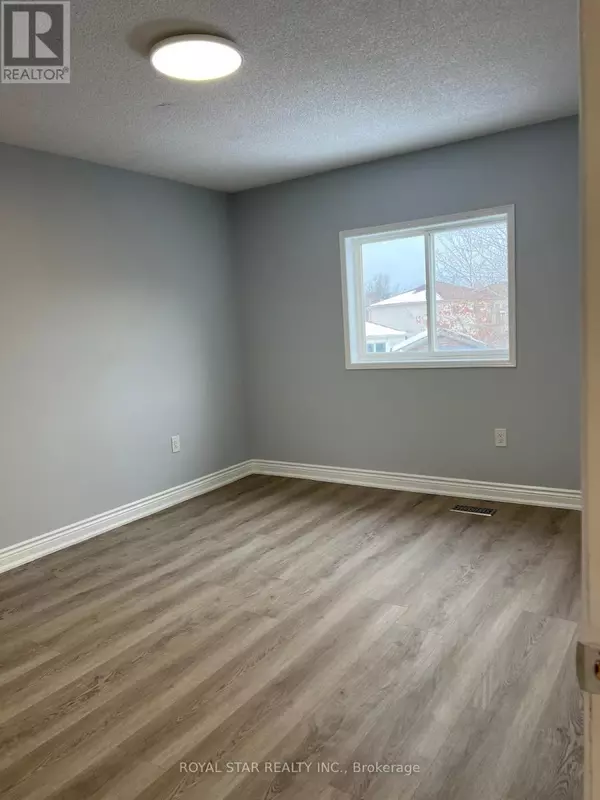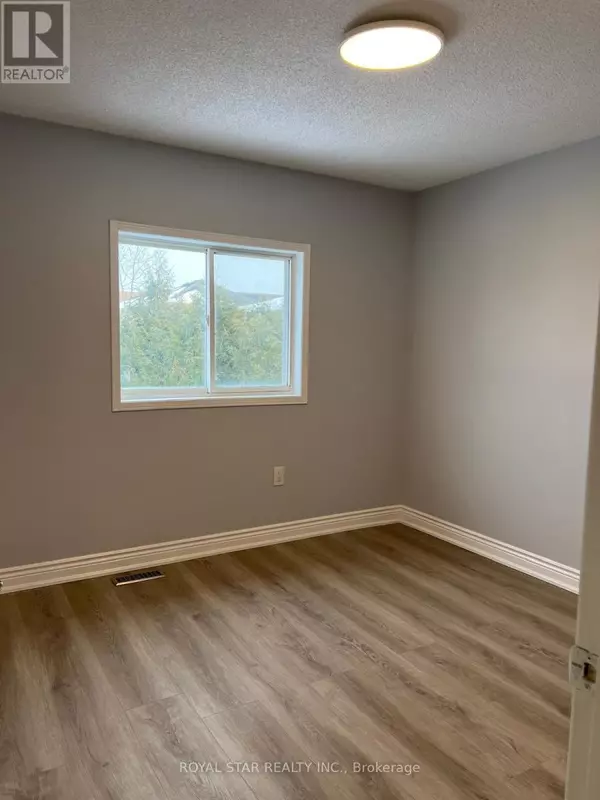4 Beds
3 Baths
4 Beds
3 Baths
Key Details
Property Type Single Family Home
Sub Type Freehold
Listing Status Active
Purchase Type For Sale
Subdivision City Centre
MLS® Listing ID S11901584
Bedrooms 4
Half Baths 1
Originating Board Toronto Regional Real Estate Board
Property Description
Location
Province ON
Rooms
Extra Room 1 Second level 4.22 m X 3.29 m Primary Bedroom
Extra Room 2 Second level 3.29 m X 2.61 m Bedroom
Extra Room 3 Basement 2.8 m X 2.38 m Kitchen
Extra Room 4 Basement 4.09 m X 3.71 m Recreational, Games room
Extra Room 5 Basement 3.87 m X 3.12 m Bedroom
Extra Room 6 Main level 3.84 m X 3.03 m Kitchen
Interior
Heating Forced air
Cooling Central air conditioning
Flooring Tile, Laminate
Exterior
Parking Features Yes
View Y/N No
Total Parking Spaces 4
Private Pool No
Building
Story 2
Sewer Sanitary sewer
Others
Ownership Freehold






