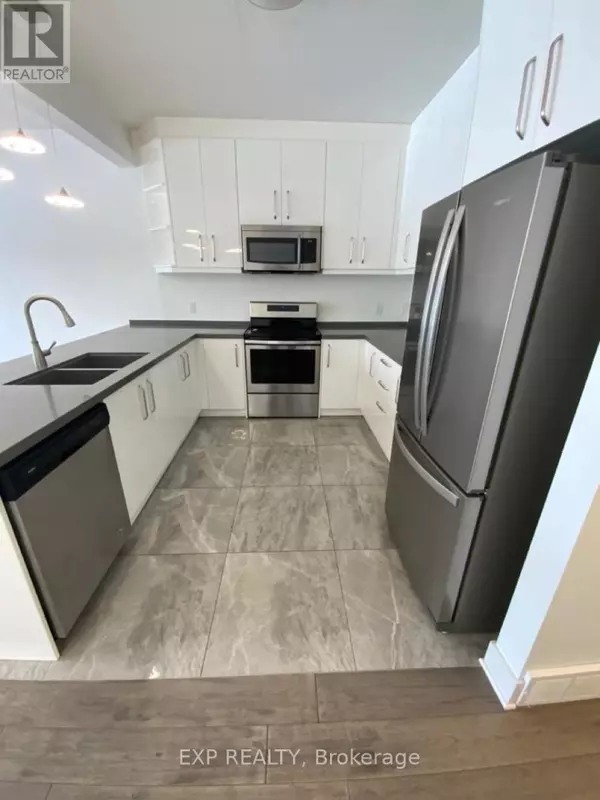3 Beds
4 Baths
999 SqFt
3 Beds
4 Baths
999 SqFt
Key Details
Property Type Townhouse
Sub Type Townhouse
Listing Status Active
Purchase Type For Rent
Square Footage 999 sqft
Subdivision South U
MLS® Listing ID X11901778
Bedrooms 3
Half Baths 1
Originating Board London and St. Thomas Association of REALTORS®
Property Sub-Type Townhouse
Property Description
Location
Province ON
Rooms
Extra Room 1 Second level 3.91 m X 4.24 m Primary Bedroom
Extra Room 2 Second level 3.68 m X 4.22 m Bedroom 2
Extra Room 3 Second level 4.29 m X 2.66 m Bedroom 3
Extra Room 4 Basement 2.13 m X 1.57 m Laundry room
Extra Room 5 Basement 5.05 m X 3.85 m Kitchen
Extra Room 6 Main level 6.39 m X 1.09 m Foyer
Interior
Heating Forced air
Cooling Central air conditioning
Exterior
Parking Features Yes
Community Features Pet Restrictions
View Y/N No
Total Parking Spaces 2
Private Pool No
Building
Story 2
Others
Ownership Condominium/Strata
Acceptable Financing Monthly
Listing Terms Monthly






