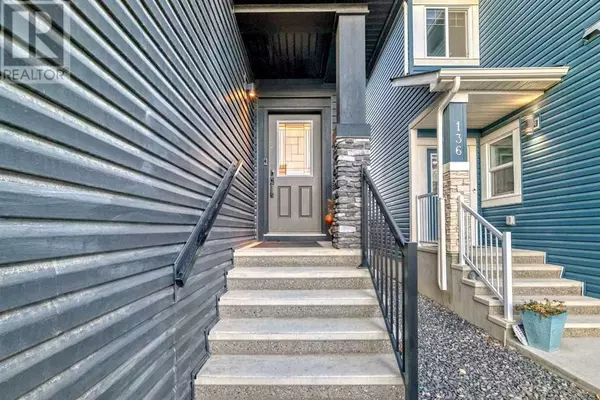4 Beds
3 Baths
1,927 SqFt
4 Beds
3 Baths
1,927 SqFt
Key Details
Property Type Single Family Home
Sub Type Freehold
Listing Status Active
Purchase Type For Sale
Square Footage 1,927 sqft
Price per Sqft $389
Subdivision Nolan Hill
MLS® Listing ID A2184646
Bedrooms 4
Half Baths 1
Originating Board Calgary Real Estate Board
Year Built 2019
Lot Size 3,638 Sqft
Acres 3638.2017
Property Sub-Type Freehold
Property Description
Location
Province AB
Rooms
Extra Room 1 Basement 9.42 Ft x 8.92 Ft Bedroom
Extra Room 2 Basement 13.58 Ft x 11.67 Ft Family room
Extra Room 3 Main level Measurements not available 2pc Bathroom
Extra Room 4 Main level 13.75 Ft x 10.83 Ft Kitchen
Extra Room 5 Main level 10.83 Ft x 7.83 Ft Dining room
Extra Room 6 Main level 14.50 Ft x 12.00 Ft Living room
Interior
Heating Forced air
Cooling None
Flooring Ceramic Tile, Vinyl Plank
Fireplaces Number 1
Exterior
Parking Features Yes
Garage Spaces 2.0
Garage Description 2
Fence Fence
View Y/N No
Total Parking Spaces 4
Private Pool No
Building
Story 2
Others
Ownership Freehold






