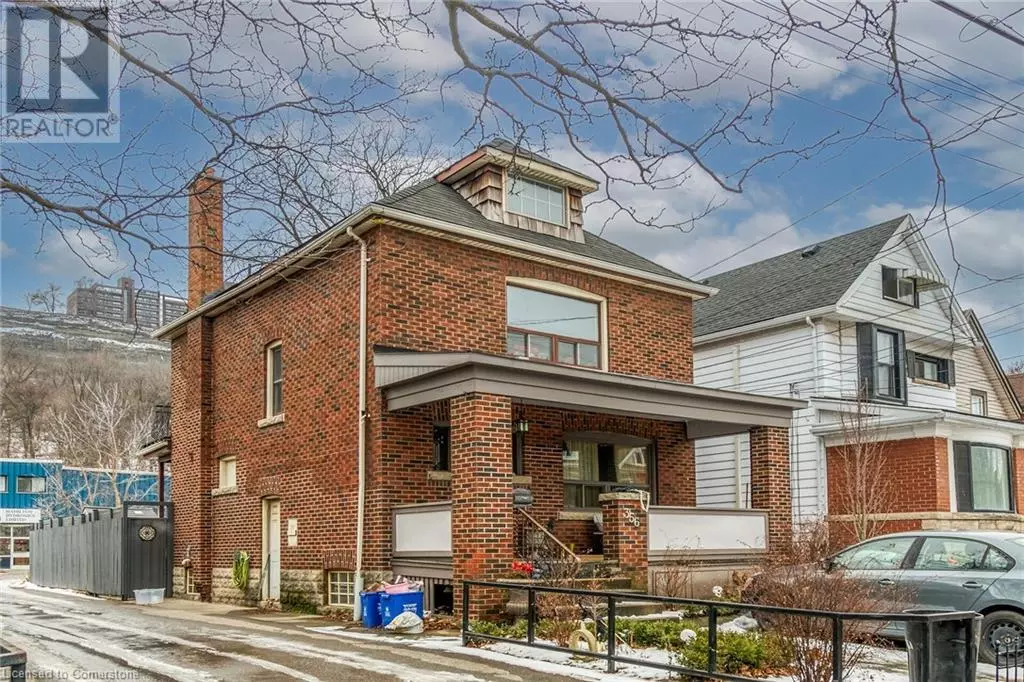3 Beds
3 Baths
1,343 SqFt
3 Beds
3 Baths
1,343 SqFt
Key Details
Property Type Single Family Home
Sub Type Freehold
Listing Status Active
Purchase Type For Sale
Square Footage 1,343 sqft
Price per Sqft $297
Subdivision 220 - St. Clair/Blakeley
MLS® Listing ID 40686480
Bedrooms 3
Half Baths 2
Originating Board Cornerstone - Hamilton-Burlington
Year Built 1928
Lot Size 2,613 Sqft
Acres 2613.6
Property Description
Location
Province ON
Rooms
Extra Room 1 Second level 6'0'' x 7'10'' Foyer
Extra Room 2 Second level 5'8'' x 6'8'' 2pc Bathroom
Extra Room 3 Second level 8'8'' x 11'2'' Bedroom
Extra Room 4 Second level 16'6'' x 9'5'' Bedroom
Extra Room 5 Second level 8'10'' x 11'2'' Bedroom
Extra Room 6 Third level 24'9'' x 11'3'' Attic
Interior
Heating Hot water radiator heat
Cooling None
Exterior
Parking Features No
View Y/N No
Total Parking Spaces 1
Private Pool No
Building
Story 2.5
Sewer Municipal sewage system
Others
Ownership Freehold






