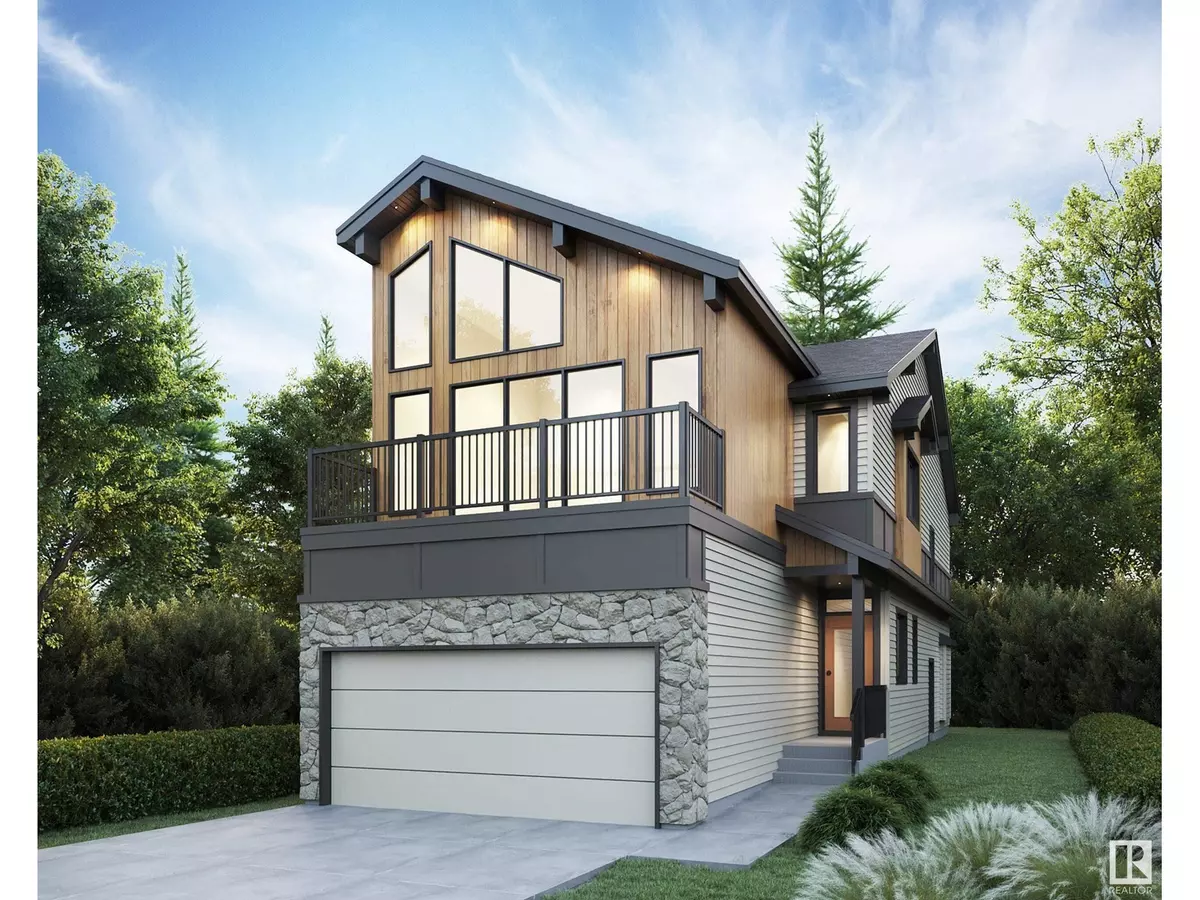5 Beds
4 Baths
2,048 SqFt
5 Beds
4 Baths
2,048 SqFt
Key Details
Property Type Single Family Home
Sub Type Freehold
Listing Status Active
Purchase Type For Sale
Square Footage 2,048 sqft
Price per Sqft $358
Subdivision Edgemont (Edmonton)
MLS® Listing ID E4416798
Bedrooms 5
Half Baths 1
Originating Board REALTORS® Association of Edmonton
Year Built 2022
Lot Size 3,644 Sqft
Acres 3644.6602
Property Description
Location
Province AB
Rooms
Extra Room 1 Basement Measurements not available Second Kitchen
Extra Room 2 Lower level Measurements not available Bedroom 4
Extra Room 3 Lower level Measurements not available Bedroom 5
Extra Room 4 Main level Measurements not available Living room
Extra Room 5 Main level Measurements not available Dining room
Extra Room 6 Main level Measurements not available Kitchen
Interior
Heating Forced air
Fireplaces Type Unknown
Exterior
Parking Features Yes
View Y/N No
Private Pool No
Building
Story 2
Others
Ownership Freehold


