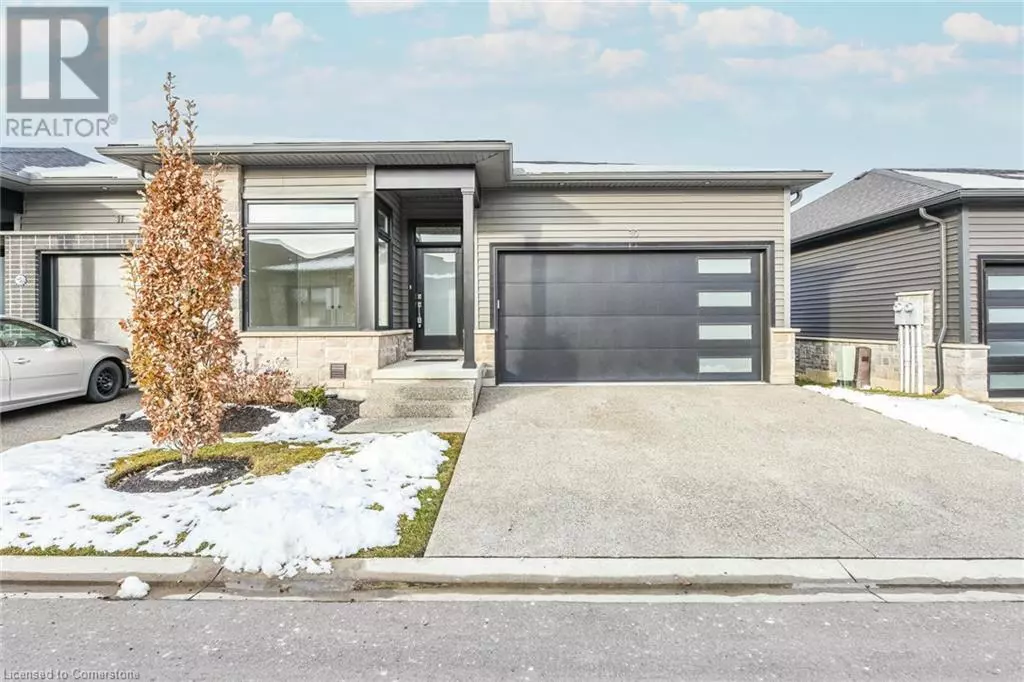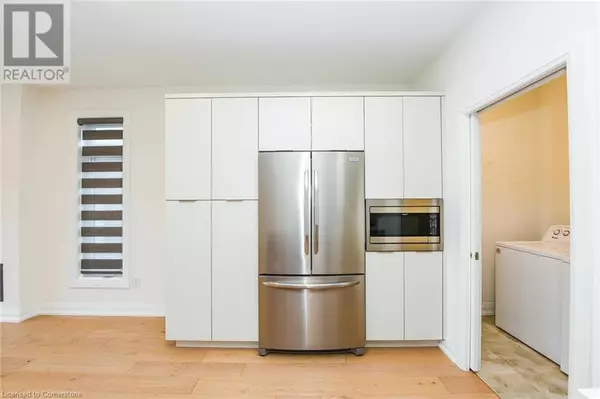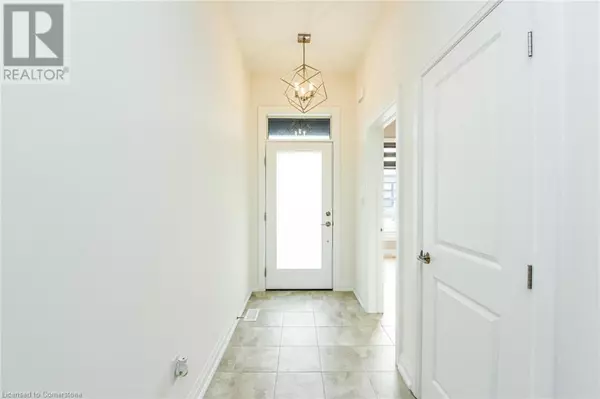3 Beds
3 Baths
2,017 SqFt
3 Beds
3 Baths
2,017 SqFt
Key Details
Property Type Townhouse
Sub Type Townhouse
Listing Status Active
Purchase Type For Sale
Square Footage 2,017 sqft
Price per Sqft $396
Subdivision 223 - Chippawa
MLS® Listing ID 40686930
Style Bungalow
Bedrooms 3
Originating Board Cornerstone - Waterloo Region
Property Description
Location
Province ON
Rooms
Extra Room 1 Basement Measurements not available 3pc Bathroom
Extra Room 2 Basement 13'6'' x 7'1'' Exercise room
Extra Room 3 Basement 13'1'' x 12'0'' Bedroom
Extra Room 4 Basement 18'2'' x 25'2'' Recreation room
Extra Room 5 Main level Measurements not available Laundry room
Extra Room 6 Main level Measurements not available 4pc Bathroom
Interior
Heating Forced air
Cooling Central air conditioning
Exterior
Parking Features Yes
View Y/N No
Total Parking Spaces 4
Private Pool No
Building
Story 1
Sewer Municipal sewage system
Architectural Style Bungalow
Others
Ownership Freehold






