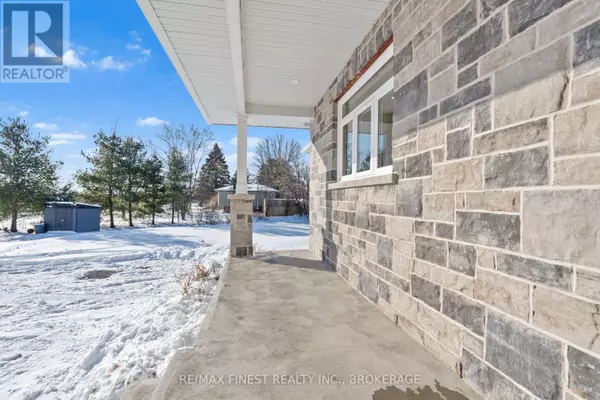4 Beds
3 Baths
1,099 SqFt
4 Beds
3 Baths
1,099 SqFt
Key Details
Property Type Single Family Home
Sub Type Freehold
Listing Status Active
Purchase Type For Sale
Square Footage 1,099 sqft
Price per Sqft $750
Subdivision City North Of 401
MLS® Listing ID X11904305
Style Bungalow
Bedrooms 4
Originating Board Kingston & Area Real Estate Association
Property Sub-Type Freehold
Property Description
Location
Province ON
Rooms
Extra Room 1 Basement 1.65 m X 2.49 m Bathroom
Extra Room 2 Basement 2.82 m X 4.09 m Utility room
Extra Room 3 Basement 3.07 m X 3.71 m Bedroom 3
Extra Room 4 Basement 3.63 m X 4.65 m Bedroom 4
Extra Room 5 Basement 7.06 m X 5.56 m Recreational, Games room
Extra Room 6 Main level 3.28 m X 4.55 m Kitchen
Interior
Heating Forced air
Cooling Central air conditioning
Exterior
Parking Features Yes
View Y/N No
Total Parking Spaces 8
Private Pool No
Building
Story 1
Sewer Septic System
Architectural Style Bungalow
Others
Ownership Freehold
Virtual Tour https://unbranded.youriguide.com/qezps_2211_cole_hill_rd_kingston_on/






