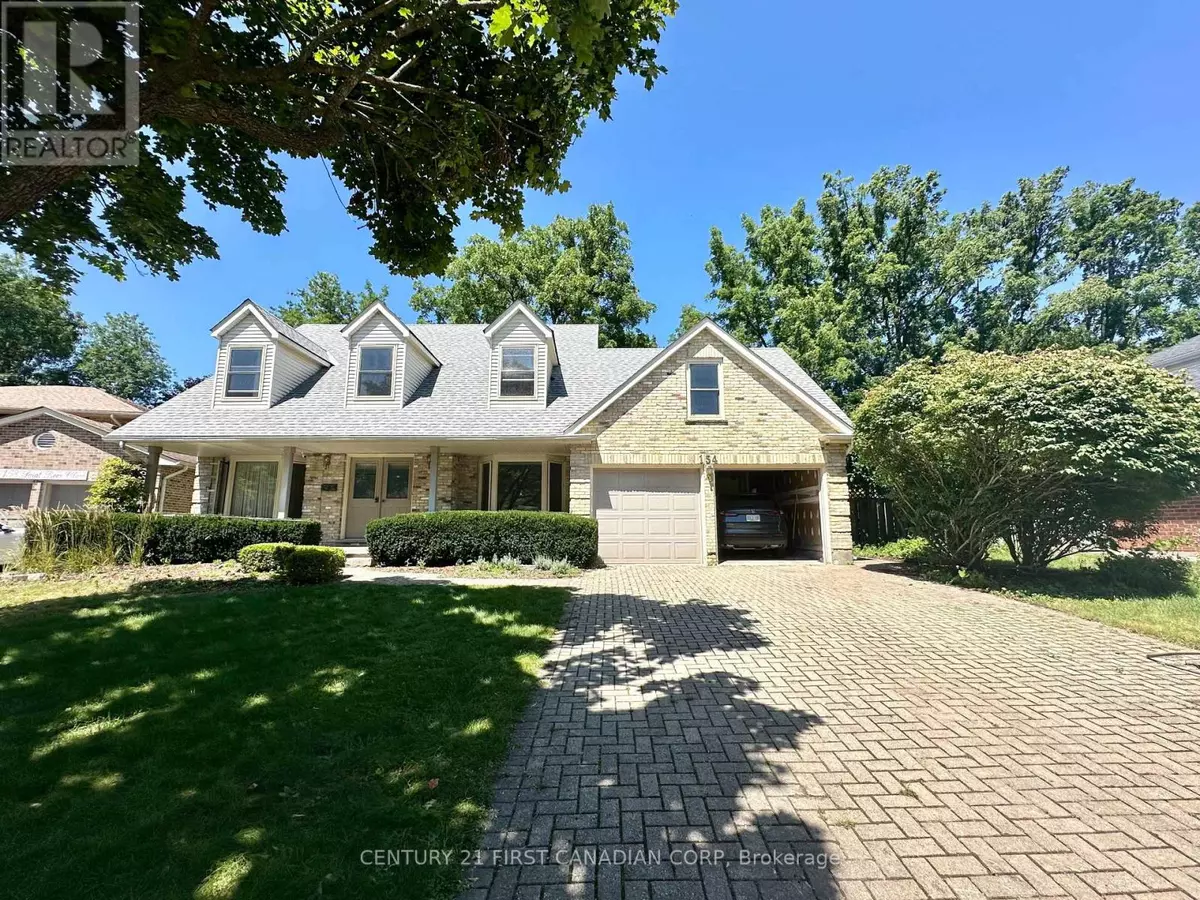6 Beds
4 Baths
2,499 SqFt
6 Beds
4 Baths
2,499 SqFt
Key Details
Property Type Single Family Home
Sub Type Freehold
Listing Status Active
Purchase Type For Rent
Square Footage 2,499 sqft
Subdivision North A
MLS® Listing ID X11904707
Bedrooms 6
Half Baths 1
Originating Board London and St. Thomas Association of REALTORS®
Property Description
Location
Province ON
Rooms
Extra Room 1 Second level 5.51 m X 3.7 m Primary Bedroom
Extra Room 2 Second level 2.76 m X 3.88 m Bedroom 2
Extra Room 3 Second level 3.07 m X 3.75 m Bedroom 3
Extra Room 4 Second level 2.76 m X 3.65 m Bedroom 4
Extra Room 5 Basement 3.35 m X 5.94 m Recreational, Games room
Extra Room 6 Ground level 3.5 m X 5.28 m Living room
Interior
Heating Forced air
Cooling Central air conditioning
Exterior
Parking Features Yes
Fence Fenced yard
Community Features Community Centre
View Y/N No
Total Parking Spaces 6
Private Pool No
Building
Story 2
Sewer Sanitary sewer
Others
Ownership Freehold
Acceptable Financing Monthly
Listing Terms Monthly






