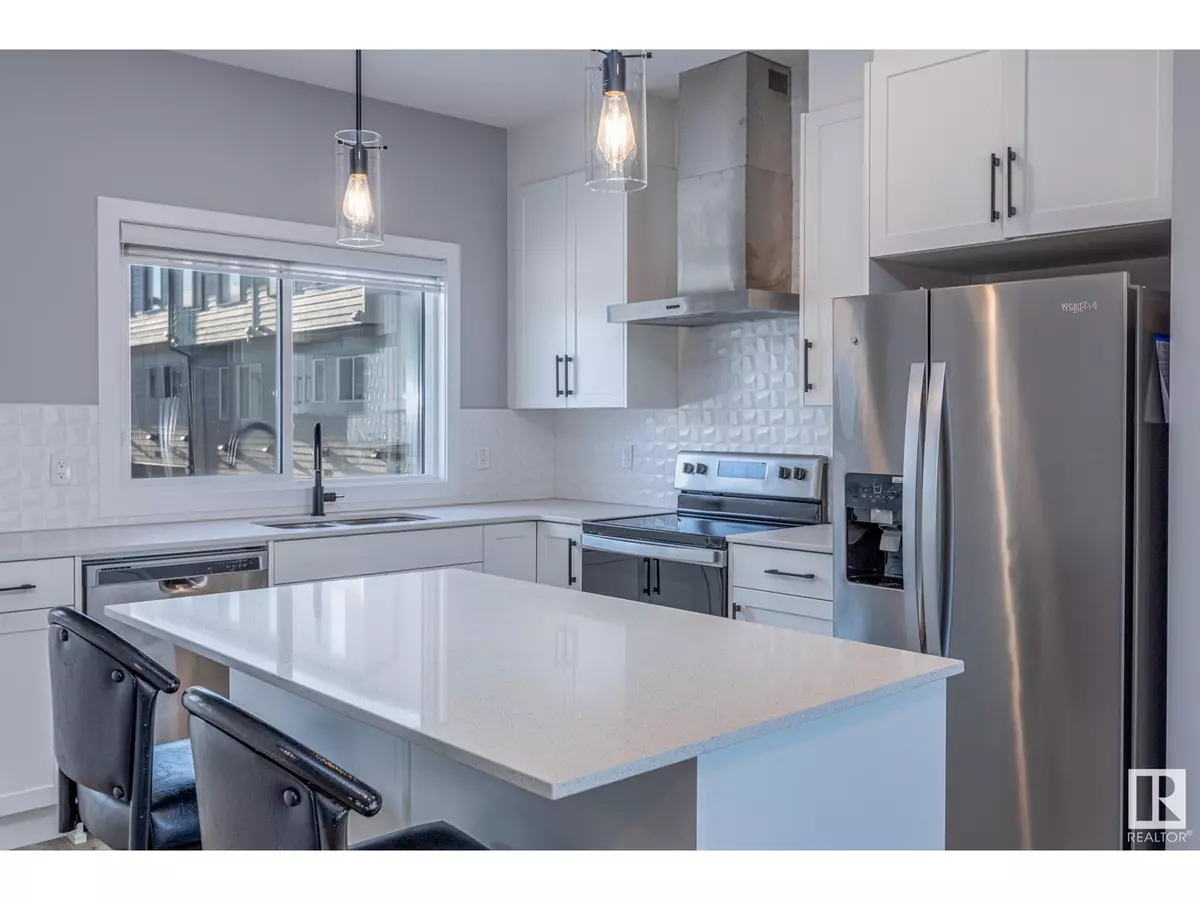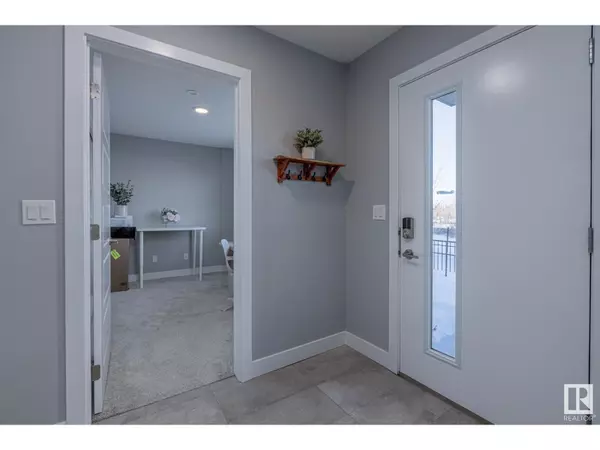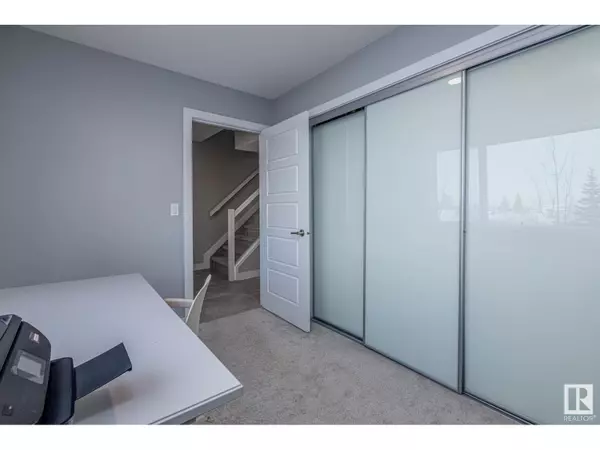REQUEST A TOUR If you would like to see this home without being there in person, select the "Virtual Tour" option and your advisor will contact you to discuss available opportunities.
In-PersonVirtual Tour
$ 390,000
Est. payment | /mo
3 Beds
3 Baths
1,613 SqFt
$ 390,000
Est. payment | /mo
3 Beds
3 Baths
1,613 SqFt
Key Details
Property Type Townhouse
Sub Type Townhouse
Listing Status Active
Purchase Type For Sale
Square Footage 1,613 sqft
Price per Sqft $241
Subdivision Walker
MLS® Listing ID E4416892
Bedrooms 3
Half Baths 1
Condo Fees $186/mo
Originating Board REALTORS® Association of Edmonton
Year Built 2021
Lot Size 1,784 Sqft
Acres 1784.6564
Property Description
Welcome to this immaculate, POND FACING 3 bedroom, 2.5 bathroom townhouse nestled in the sought-after community of Walker! This stunning home is flooded with natural light, thanks to its prime south facing windows throughout. Inside, you'll find a bright and spacious open-concept layout with 9' ceilings throughout, perfect for modern living. The kitchen boasts sleek countertops with upgraded cabinetry, high-quality appliances and ample storage, making it a chef's dream. Upstairs, the primary bedroom offers a serene retreat with an ensuite bath, while two additional bedrooms are perfect for family, guests, PLUS a den on the main floor! With meticulous attention to detail, this home is in excellent condition, truly move-in ready. The double attached garage keeps your car warm all winter. Outside, enjoy the spectacular view of the pond from the balcony, with walking trails and parks of the vibrant Walker community, all while being conveniently close to schools, shopping, and transit. (id:24570)
Location
Province AB
Rooms
Extra Room 1 Upper Level Measurements not available Primary Bedroom
Extra Room 2 Upper Level Measurements not available Bedroom 2
Extra Room 3 Upper Level Measurements not available Bedroom 3
Interior
Heating Forced air
Exterior
Parking Features Yes
View Y/N Yes
View Lake view
Private Pool No
Building
Story 3
Others
Ownership Condominium/Strata






