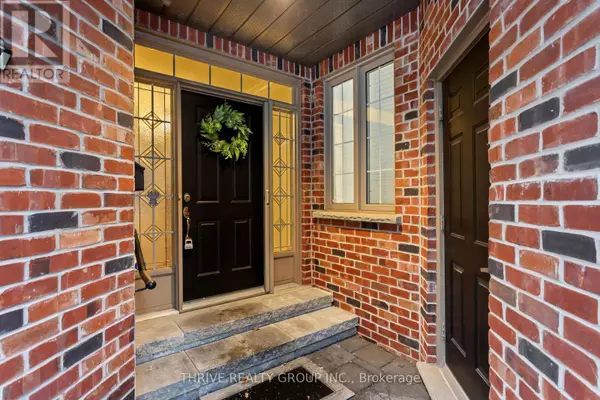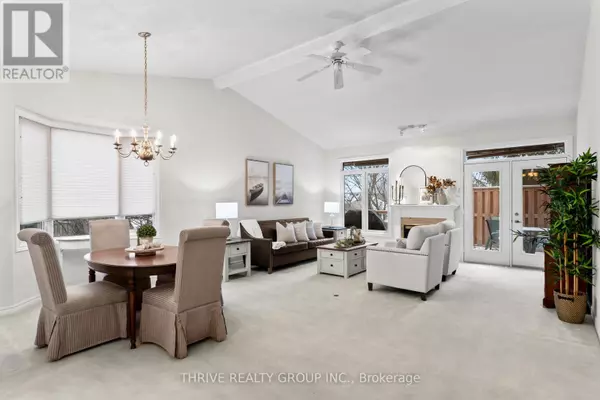2 Beds
3 Baths
1,399 SqFt
2 Beds
3 Baths
1,399 SqFt
Key Details
Property Type Condo
Sub Type Condominium/Strata
Listing Status Active
Purchase Type For Sale
Square Footage 1,399 sqft
Price per Sqft $500
Subdivision South C
MLS® Listing ID X11905385
Style Bungalow
Bedrooms 2
Half Baths 1
Condo Fees $460/mo
Originating Board London and St. Thomas Association of REALTORS®
Property Description
Location
Province ON
Rooms
Extra Room 1 Lower level 2.8 m X 5.11 m Recreational, Games room
Extra Room 2 Lower level 3.38 m x Measurements not available Bedroom 3
Extra Room 3 Lower level 2.8 m X 5.11 m Laundry room
Extra Room 4 Lower level 6.79 m X 4.11 m Other
Extra Room 5 Main level 2.2 m X 2.08 m Foyer
Extra Room 6 Main level 3.18 m X 4.03 m Bedroom 2
Interior
Heating Forced air
Cooling Central air conditioning
Flooring Hardwood
Fireplaces Number 1
Exterior
Parking Features Yes
Community Features Pet Restrictions
View Y/N No
Total Parking Spaces 4
Private Pool No
Building
Story 1
Architectural Style Bungalow
Others
Ownership Condominium/Strata






