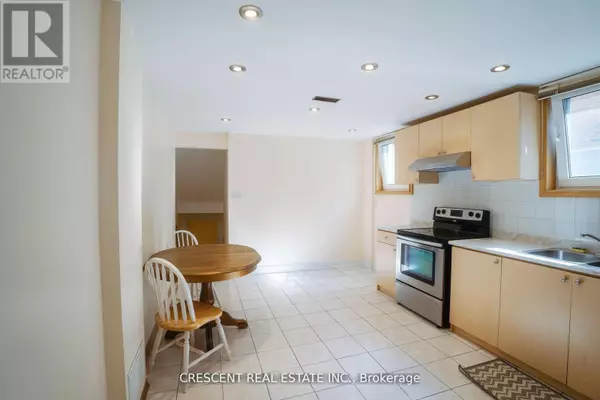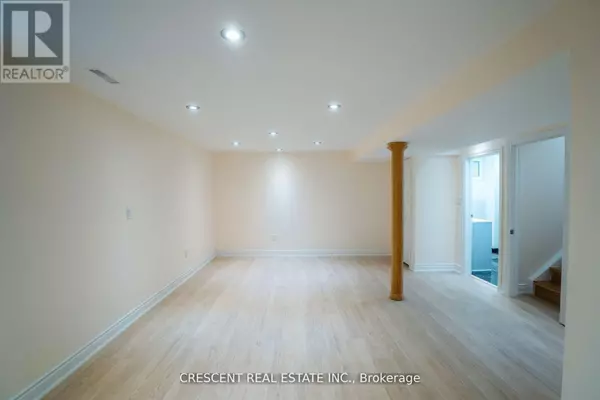1 Bed
1 Bath
699 SqFt
1 Bed
1 Bath
699 SqFt
Key Details
Property Type Single Family Home
Listing Status Active
Purchase Type For Rent
Square Footage 699 sqft
Subdivision Rathwood
MLS® Listing ID W11905655
Bedrooms 1
Originating Board Toronto Regional Real Estate Board
Property Description
Location
Province ON
Rooms
Extra Room 1 Basement 2.34 m X 4.07 m Laundry room
Extra Room 2 Basement 6.53 m X 4.66 m Bedroom
Extra Room 3 Basement 6.53 m X 4.66 m Living room
Extra Room 4 Basement 1.39 m X 2.34 m Bathroom
Extra Room 5 Basement 3.03 m X 4.31 m Utility room
Extra Room 6 Basement 2.32 m X 2.72 m Other
Interior
Heating Forced air
Cooling Central air conditioning
Flooring Ceramic, Concrete, Laminate, Tile
Exterior
Parking Features No
Community Features Community Centre
View Y/N No
Total Parking Spaces 1
Private Pool No
Building
Sewer Sanitary sewer
Others
Acceptable Financing Monthly
Listing Terms Monthly






