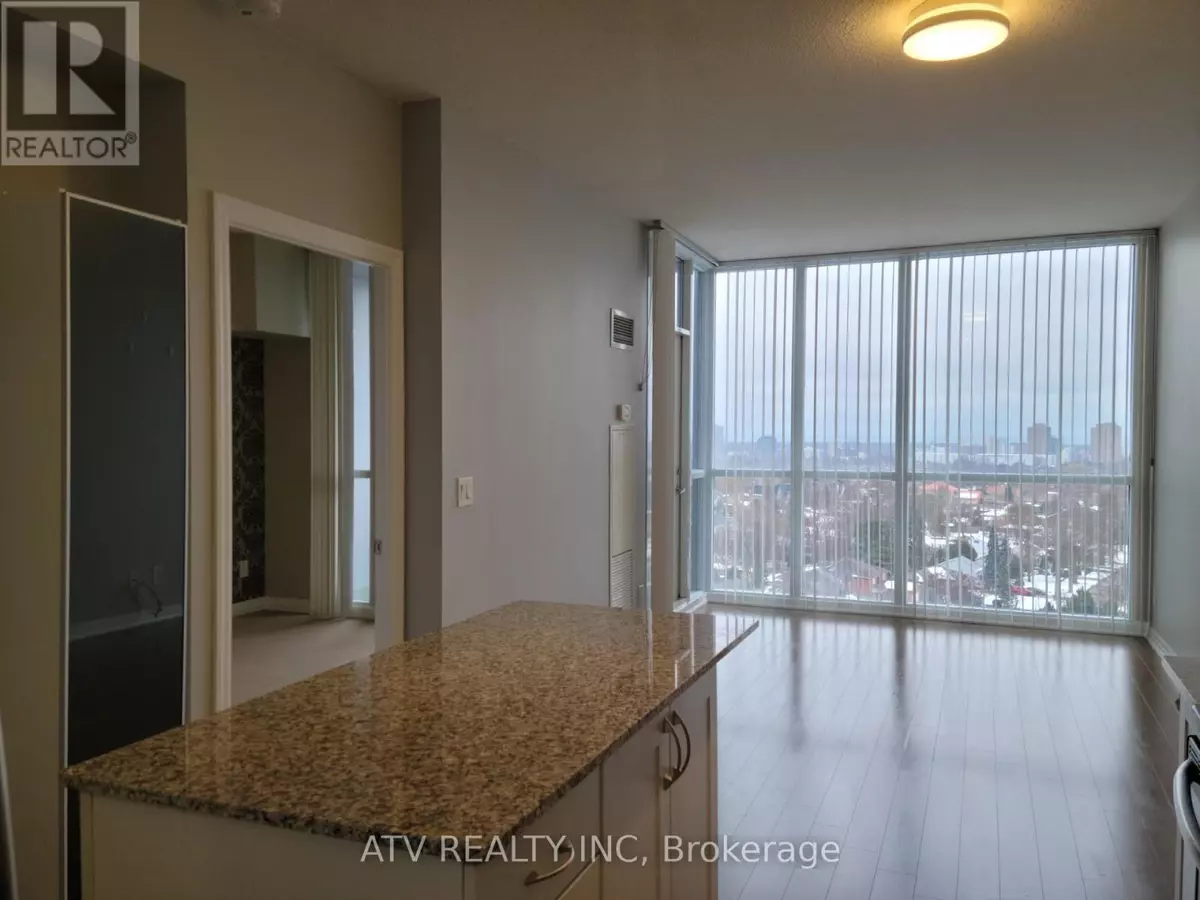REQUEST A TOUR If you would like to see this home without being there in person, select the "Virtual Tour" option and your advisor will contact you to discuss available opportunities.
In-PersonVirtual Tour
$ 2,400
2 Beds
1 Bath
599 SqFt
$ 2,400
2 Beds
1 Bath
599 SqFt
Key Details
Property Type Condo
Sub Type Condominium/Strata
Listing Status Active
Purchase Type For Rent
Square Footage 599 sqft
Subdivision City Centre
MLS® Listing ID W11906030
Bedrooms 2
Originating Board Toronto Regional Real Estate Board
Property Description
Luxury ONYX - Stunning Panoramic And Unobstructed South View Of The Skyline & Lake. This 1+ Den Features One Of The Best Layouts, 9' Ceilings & Lots Of Upgrades. Granite Counters & Island, Master Bdrm & Den Can Both Access 4Pc En-Suite. Master Bdr With Stunning South View Of The Lake, Glass Sliding Door To Balcony & His/Her Closets. Parking Spot & Locker Conv. Located Next To The Elevator. **** EXTRAS **** SS/Apll (Stove, Fridge, B/I Dishwasher & Microwave/Range), Washer & Dryer, 2 Storage Units In Kitchen & All Elfs, 1 Parking, 1Locker. (id:24570)
Location
Province ON
Rooms
Extra Room 1 Flat 5.2 m X 3.07 m Living room
Extra Room 2 Flat 4.9 m X 3.07 m Bedroom
Extra Room 3 Flat 3.4 m X 2.15 m Kitchen
Extra Room 4 Flat 2.35 m X 2.1 m Den
Interior
Heating Forced air
Cooling Central air conditioning
Flooring Laminate
Exterior
Parking Features Yes
Community Features Pets not Allowed, Community Centre
View Y/N No
Total Parking Spaces 1
Private Pool Yes
Others
Ownership Condominium/Strata
Acceptable Financing Monthly
Listing Terms Monthly






