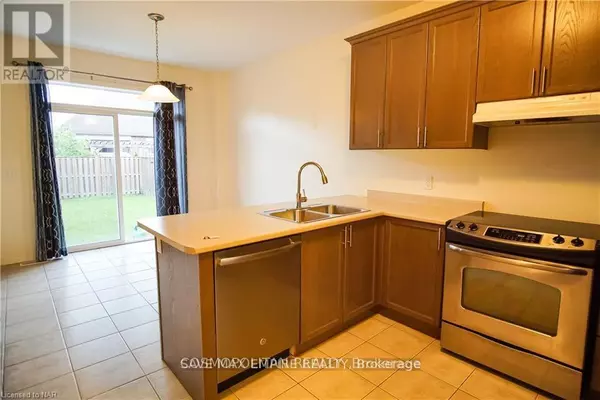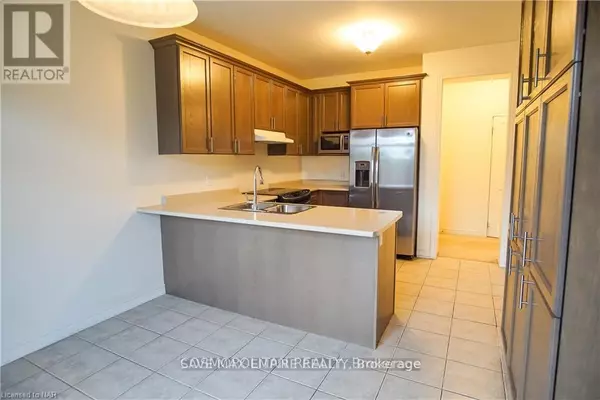3 Beds
3 Baths
3 Beds
3 Baths
Key Details
Property Type Single Family Home
Sub Type Freehold
Listing Status Active
Purchase Type For Rent
Subdivision 224 - Lyons Creek
MLS® Listing ID X11907745
Bedrooms 3
Half Baths 1
Originating Board Toronto Regional Real Estate Board
Property Description
Location
Province ON
Rooms
Extra Room 1 Second level 3.8 m X 4.6 m Primary Bedroom
Extra Room 2 Second level 3.4 m X 3.4 m Bedroom
Extra Room 3 Second level 1.7 m X 3 m Loft
Extra Room 4 Third level 3.4 m X 3.4 m Bedroom
Extra Room 5 Basement 7.2 m X 3 m Recreational, Games room
Extra Room 6 Main level 3.35 m X 3 m Kitchen
Interior
Heating Forced air
Cooling Central air conditioning
Exterior
Parking Features Yes
View Y/N No
Total Parking Spaces 4
Private Pool No
Building
Story 2
Sewer Sanitary sewer
Others
Ownership Freehold
Acceptable Financing Monthly
Listing Terms Monthly






