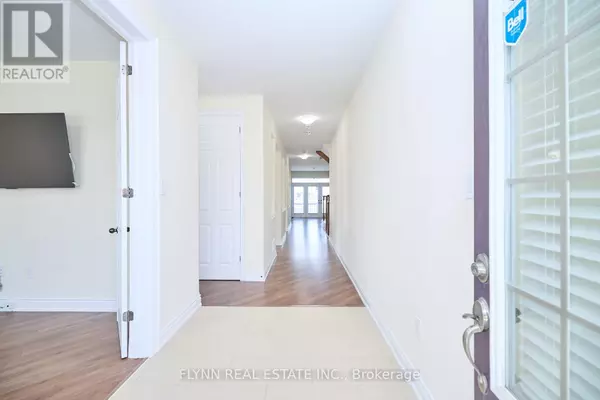4 Beds
4 Baths
2,999 SqFt
4 Beds
4 Baths
2,999 SqFt
Key Details
Property Type Single Family Home
Sub Type Freehold
Listing Status Active
Purchase Type For Sale
Square Footage 2,999 sqft
Price per Sqft $333
MLS® Listing ID X11908963
Bedrooms 4
Half Baths 1
Originating Board Toronto Regional Real Estate Board
Property Description
Location
Province ON
Rooms
Extra Room 1 Second level 4.27 m X 4.57 m Primary Bedroom
Extra Room 2 Second level 5.79 m X 4.27 m Primary Bedroom
Extra Room 3 Second level 3.35 m X 3.66 m Bedroom
Extra Room 4 Second level 3.35 m X 5.49 m Bedroom 2
Extra Room 5 Main level 3.35 m X 3.05 m Office
Extra Room 6 Main level 3.66 m X 5.79 m Dining room
Interior
Heating Forced air
Cooling Central air conditioning
Fireplaces Number 1
Exterior
Parking Features Yes
Fence Fenced yard
Community Features School Bus
View Y/N No
Total Parking Spaces 6
Private Pool No
Building
Story 2
Sewer Sanitary sewer
Others
Ownership Freehold






