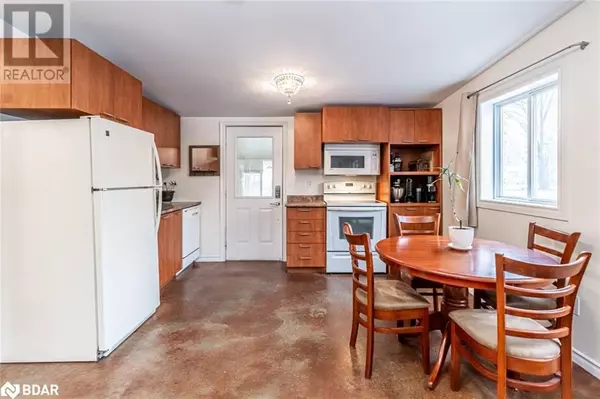4 Beds
2 Baths
848 SqFt
4 Beds
2 Baths
848 SqFt
Key Details
Property Type Single Family Home
Sub Type Freehold
Listing Status Active
Purchase Type For Sale
Square Footage 848 sqft
Price per Sqft $883
Subdivision In23 - Alcona
MLS® Listing ID 40687545
Style Bungalow
Bedrooms 4
Originating Board Barrie & District Association of REALTORS® Inc.
Year Built 1954
Property Description
Location
Province ON
Rooms
Extra Room 1 Main level Measurements not available 3pc Bathroom
Extra Room 2 Main level 8'4'' x 9'5'' Bedroom
Extra Room 3 Main level 8'4'' x 9'5'' Primary Bedroom
Extra Room 4 Main level 15'3'' x 12'8'' Living room
Extra Room 5 Main level 8'3'' x 12'1'' Kitchen/Dining room
Extra Room 6 Main level Measurements not available 4pc Bathroom
Interior
Heating In Floor Heating, , Heat Pump,
Cooling Ductless
Exterior
Parking Features No
Community Features Quiet Area
View Y/N No
Total Parking Spaces 8
Private Pool No
Building
Story 1
Sewer Municipal sewage system
Architectural Style Bungalow
Others
Ownership Freehold






