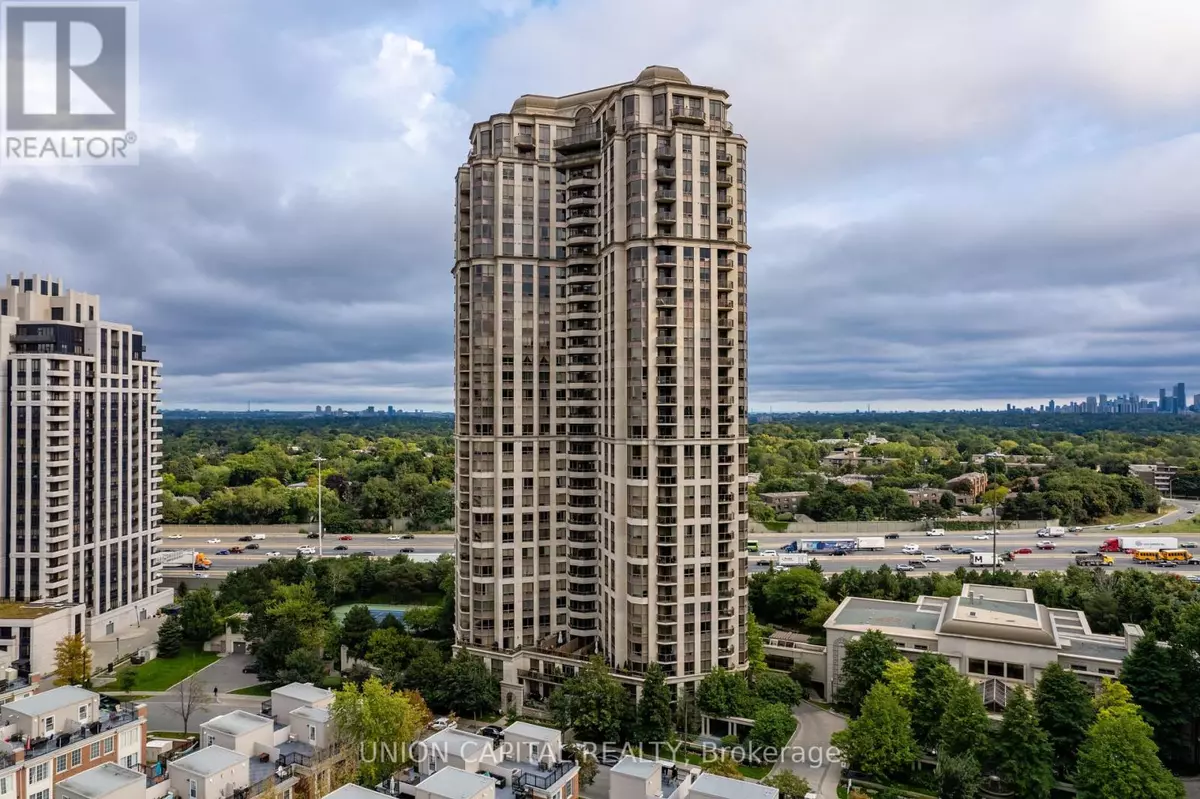3 Beds
2 Baths
1,199 SqFt
3 Beds
2 Baths
1,199 SqFt
Key Details
Property Type Condo
Sub Type Condominium/Strata
Listing Status Active
Purchase Type For Rent
Square Footage 1,199 sqft
Subdivision Willowdale East
MLS® Listing ID C11910506
Bedrooms 3
Originating Board Toronto Regional Real Estate Board
Property Sub-Type Condominium/Strata
Property Description
Location
Province ON
Rooms
Extra Room 1 Flat 4.85 m X 2.4 m Kitchen
Extra Room 2 Flat 5.85 m X 3.33 m Dining room
Extra Room 3 Flat 5.85 m X 3.33 m Living room
Extra Room 4 Flat 5.03 m X 3.53 m Bedroom
Extra Room 5 Flat 4.25 m X 3.03 m Bedroom 2
Extra Room 6 Flat 3.63 m X 2.43 m Bedroom 3
Interior
Heating Forced air
Cooling Central air conditioning
Flooring Marble, Laminate
Exterior
Parking Features Yes
Community Features Pet Restrictions
View Y/N Yes
View View
Total Parking Spaces 2
Private Pool No
Others
Ownership Condominium/Strata
Acceptable Financing Monthly
Listing Terms Monthly






