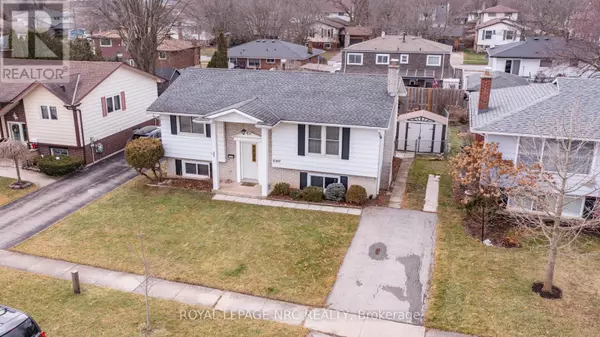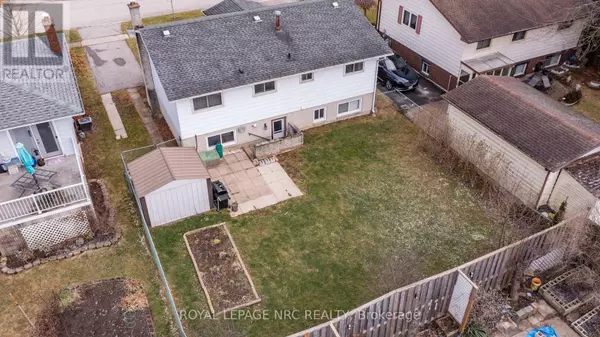4 Beds
2 Baths
699 SqFt
4 Beds
2 Baths
699 SqFt
Key Details
Property Type Single Family Home
Sub Type Freehold
Listing Status Active
Purchase Type For Sale
Square Footage 699 sqft
Price per Sqft $872
Subdivision 218 - West Wood
MLS® Listing ID X11911527
Style Raised bungalow
Bedrooms 4
Originating Board Niagara Association of REALTORS®
Property Description
Location
Province ON
Rooms
Extra Room 1 Lower level 3.15 m X 3.55 m Laundry room
Extra Room 2 Lower level 3.09 m X 3.83 m Bedroom
Extra Room 3 Lower level 2.69 m X 3.58 m Bedroom
Extra Room 4 Lower level 4.65 m X 7.41 m Recreational, Games room
Extra Room 5 Lower level 2.21 m X 1.93 m Bathroom
Extra Room 6 Main level 3.17 m X 3.53 m Kitchen
Interior
Heating Forced air
Cooling Central air conditioning
Fireplaces Number 1
Exterior
Parking Features No
Fence Fenced yard
View Y/N No
Total Parking Spaces 2
Private Pool No
Building
Story 1
Sewer Sanitary sewer
Architectural Style Raised bungalow
Others
Ownership Freehold






