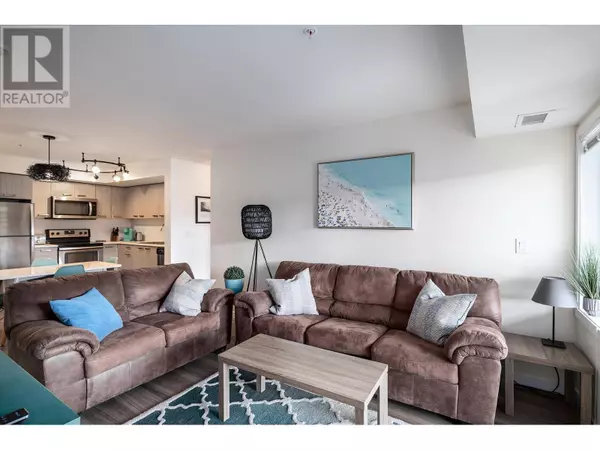3 Beds
3 Baths
915 SqFt
3 Beds
3 Baths
915 SqFt
Key Details
Property Type Condo
Sub Type Strata
Listing Status Active
Purchase Type For Sale
Square Footage 915 sqft
Price per Sqft $612
Subdivision University District
MLS® Listing ID 10331443
Style Other
Bedrooms 3
Condo Fees $278/mo
Originating Board Association of Interior REALTORS®
Year Built 2017
Property Description
Location
Province BC
Zoning Unknown
Rooms
Extra Room 1 Main level 3' x 3' Laundry room
Extra Room 2 Main level Measurements not available 4pc Bathroom
Extra Room 3 Main level 10'0'' x 10'1'' Primary Bedroom
Extra Room 4 Main level Measurements not available 3pc Ensuite bath
Extra Room 5 Main level 9'6'' x 9'3'' Kitchen
Extra Room 6 Main level 9'6'' x 10'4'' Bedroom
Interior
Heating , Forced air
Cooling Central air conditioning
Flooring Vinyl
Exterior
Parking Features Yes
Garage Spaces 1.0
Garage Description 1
Community Features Pet Restrictions
View Y/N Yes
View Mountain view, Valley view
Roof Type Unknown
Total Parking Spaces 2
Private Pool No
Building
Story 1
Sewer Municipal sewage system
Architectural Style Other
Others
Ownership Strata






