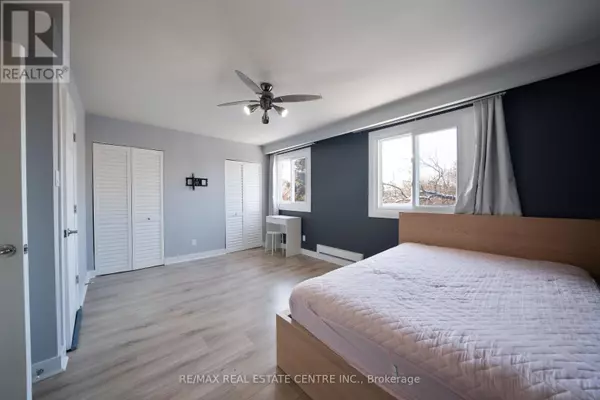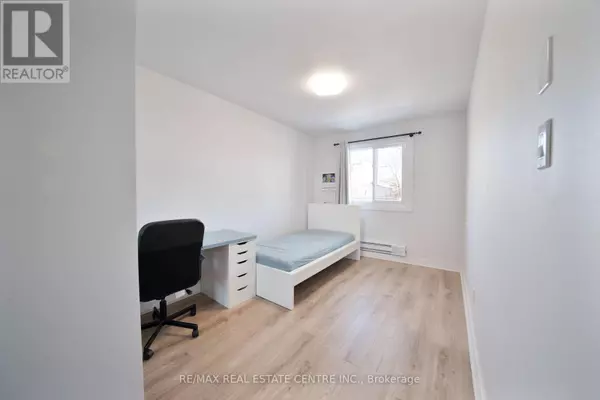3 Beds
2 Baths
1,399 SqFt
3 Beds
2 Baths
1,399 SqFt
Key Details
Property Type Townhouse
Sub Type Townhouse
Listing Status Active
Purchase Type For Sale
Square Footage 1,399 sqft
Price per Sqft $500
Subdivision College Park
MLS® Listing ID W11913496
Bedrooms 3
Half Baths 1
Condo Fees $514/mo
Originating Board Toronto Regional Real Estate Board
Property Sub-Type Townhouse
Property Description
Location
Province ON
Rooms
Extra Room 1 Second level 4.79 m X 3.94 m Primary Bedroom
Extra Room 2 Second level 3.39 m X 2.59 m Bedroom 2
Extra Room 3 Second level 2.66 m X 3.31 m Bedroom 3
Extra Room 4 Basement Measurements not available Recreational, Games room
Extra Room 5 Basement Measurements not available Utility room
Extra Room 6 Main level 5.96 m X 5.49 m Dining room
Interior
Heating Baseboard heaters
Flooring Laminate, Tile
Exterior
Parking Features No
Community Features Pet Restrictions
View Y/N No
Total Parking Spaces 1
Private Pool No
Building
Story 2
Others
Ownership Condominium/Strata
Virtual Tour https://www.youtube.com/watch?v=PjHoKGMWDiw






