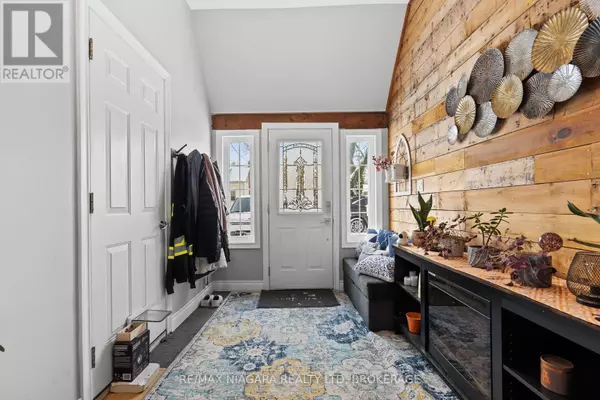4 Beds
3 Baths
1,499 SqFt
4 Beds
3 Baths
1,499 SqFt
Key Details
Property Type Single Family Home
Sub Type Freehold
Listing Status Active
Purchase Type For Sale
Square Footage 1,499 sqft
Price per Sqft $800
Subdivision 205 - Church'S Lane
MLS® Listing ID X11913930
Bedrooms 4
Originating Board Niagara Association of REALTORS®
Property Description
Location
Province ON
Rooms
Extra Room 1 Second level 4.64 m X 7.34 m Bedroom
Extra Room 2 Second level 2.1 m X 2.63 m Kitchen
Extra Room 3 Second level 5.02 m X 4.71 m Living room
Extra Room 4 Basement 4.51 m X 4.16 m Kitchen
Extra Room 5 Basement 4.29 m X 3.72 m Living room
Extra Room 6 Basement 2.88 m X 3.55 m Utility room
Interior
Heating Forced air
Cooling Central air conditioning
Exterior
Parking Features Yes
View Y/N No
Total Parking Spaces 7
Private Pool No
Building
Story 2
Sewer Sanitary sewer
Others
Ownership Freehold






