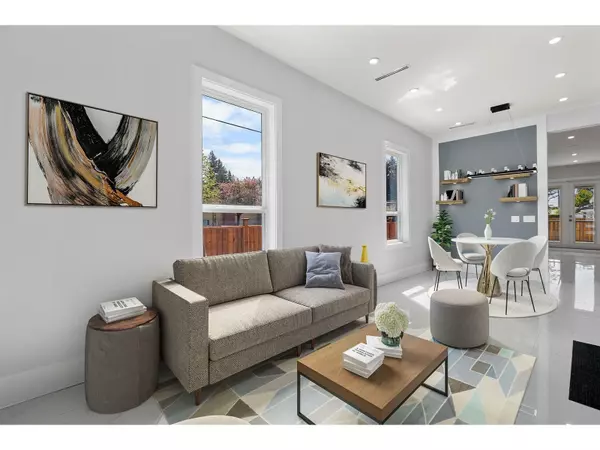REQUEST A TOUR If you would like to see this home without being there in person, select the "Virtual Tour" option and your agent will contact you to discuss available opportunities.
In-PersonVirtual Tour
$ 1,549,900
Est. payment | /mo
7 Beds
6 Baths
4,169 SqFt
$ 1,549,900
Est. payment | /mo
7 Beds
6 Baths
4,169 SqFt
Key Details
Property Type Single Family Home
Sub Type Freehold
Listing Status Active
Purchase Type For Sale
Square Footage 4,169 sqft
Price per Sqft $371
MLS® Listing ID R2953613
Style 2 Level
Bedrooms 7
Originating Board Fraser Valley Real Estate Board
Lot Size 5,093 Sqft
Acres 5093.0
Property Description
Brand new luxurious home nestled in Central Abbotsford on a corner lot with 2 road frontages! This custom home offers 7 Bedrooms & 6 Bathrooms with over 4,100 SqFt of meticulously designed living space. The main floor has an open floor plan with expansive living room boasting a main feature wall with electric fireplace & built in cabinets. Elegant kitchen with island, S/S appliances and quartz countertops, along with a bedroom with full bathroom. 4 beds upstairs including a primary bedroom with custom ensuite bath complete with a steam shower. Basement offers the perfect space for your own theatre room as well a 2 bedroom suite. Potential for another suite providing excellent income or multi-generational living. Large deck overlooking the spacious backyard. Minutes from HWY 1, UFV & more. (id:24570)
Location
Province BC
Interior
Heating Hot Water, , Radiant heat
Fireplaces Number 1
Exterior
Parking Features Yes
View Y/N No
Total Parking Spaces 5
Private Pool No
Building
Sewer Sanitary sewer
Architectural Style 2 Level
Others
Ownership Freehold






