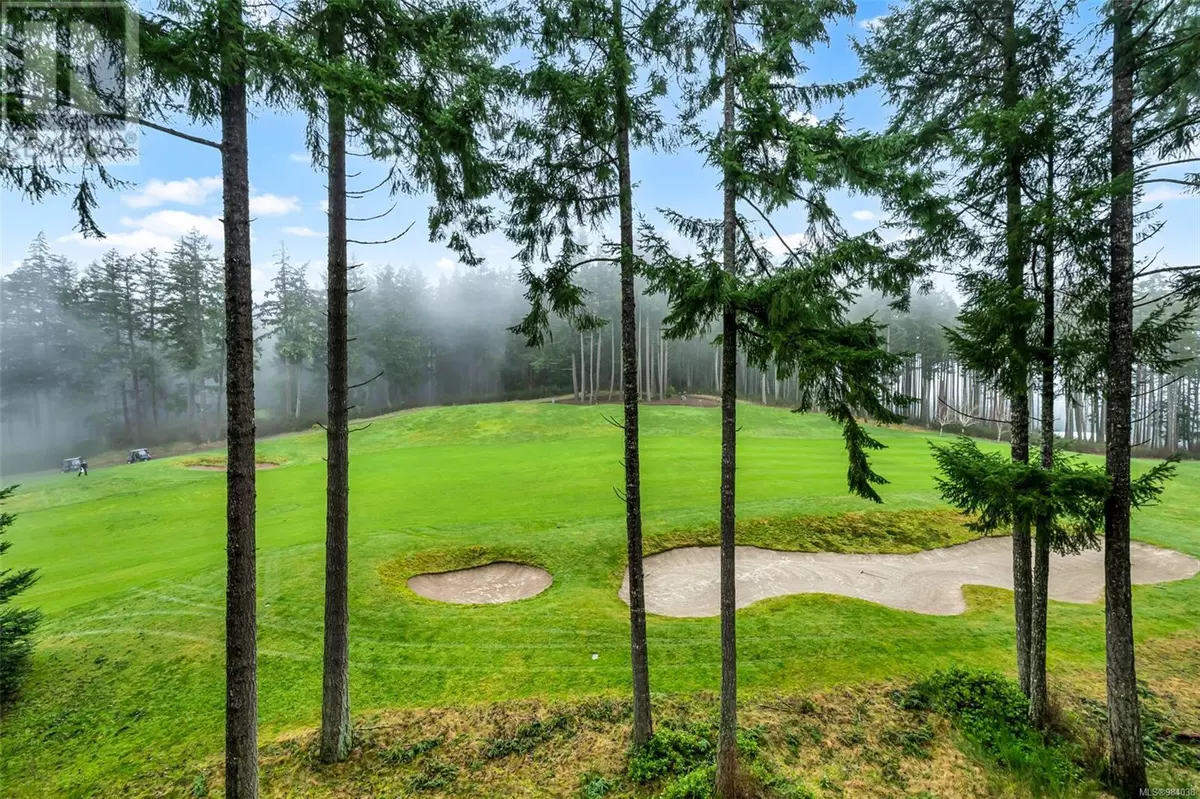1 Bed
1 Bath
918 SqFt
1 Bed
1 Bath
918 SqFt
Key Details
Property Type Condo
Sub Type Strata
Listing Status Active
Purchase Type For Sale
Square Footage 918 sqft
Price per Sqft $652
Subdivision Bear Mountain
MLS® Listing ID 984038
Style Westcoast
Bedrooms 1
Condo Fees $525/mo
Originating Board Victoria Real Estate Board
Year Built 2008
Lot Size 918 Sqft
Acres 918.0
Property Description
Location
Province BC
Zoning Multi-Family
Rooms
Extra Room 1 Main level 8' x 9' Den
Extra Room 2 Main level 4-Piece Ensuite
Extra Room 3 Main level 13' x 9' Primary Bedroom
Extra Room 4 Main level 11' x 8' Kitchen
Extra Room 5 Main level 11' x 18' Living room
Interior
Heating Heat Pump, ,
Cooling Air Conditioned, Fully air conditioned
Fireplaces Number 1
Exterior
Parking Features No
Community Features Pets Allowed With Restrictions, Age Restrictions
View Y/N Yes
View Mountain view
Total Parking Spaces 1
Private Pool No
Building
Architectural Style Westcoast
Others
Ownership Strata
Acceptable Financing Monthly
Listing Terms Monthly






