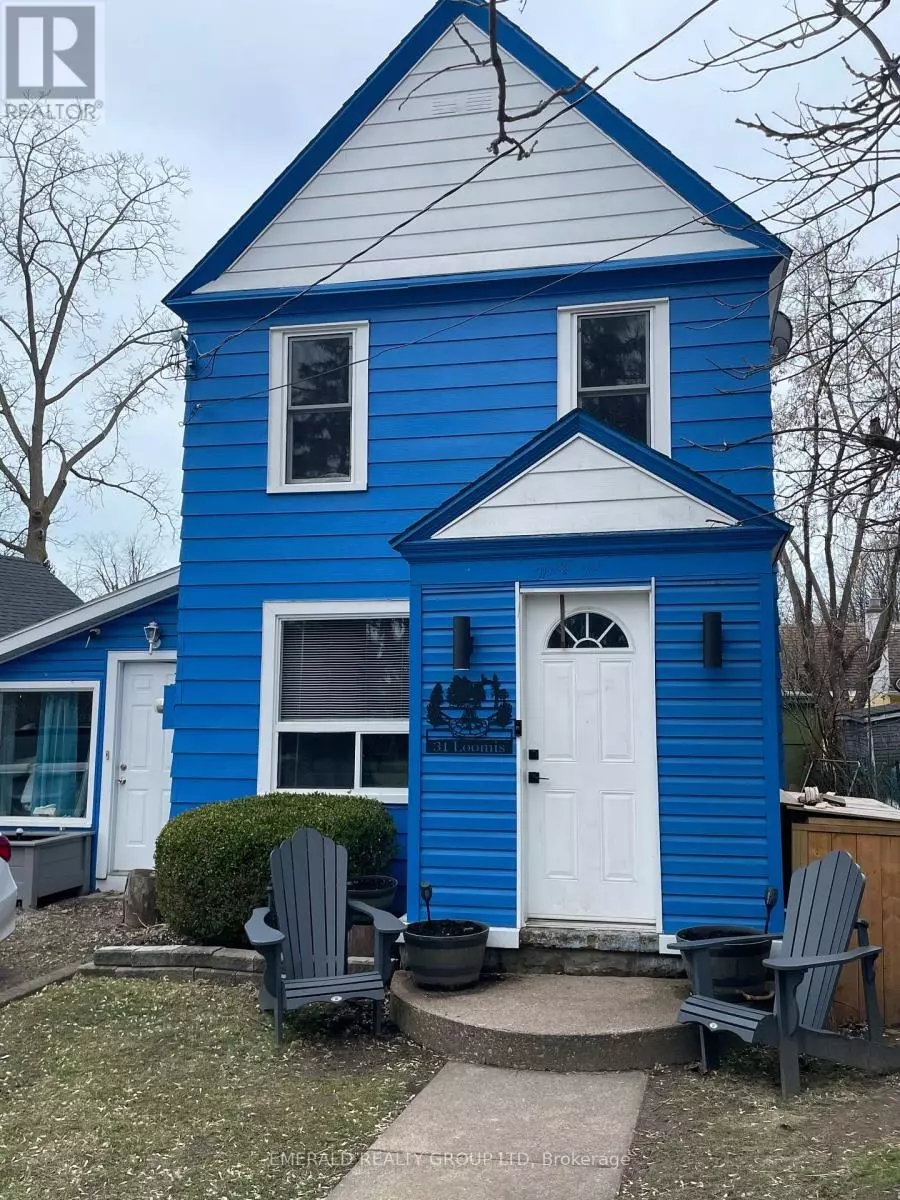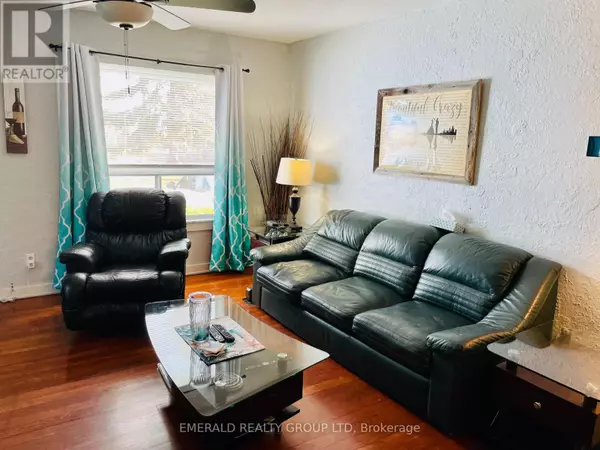3 Beds
2 Baths
1,099 SqFt
3 Beds
2 Baths
1,099 SqFt
Key Details
Property Type Single Family Home
Sub Type Freehold
Listing Status Active
Purchase Type For Sale
Square Footage 1,099 sqft
Price per Sqft $363
Subdivision 337 - Crystal Beach
MLS® Listing ID X11915789
Bedrooms 3
Originating Board Niagara Association of REALTORS®
Property Description
Location
Province ON
Rooms
Extra Room 1 Second level 5.3 m X 2.81 m Bedroom
Extra Room 2 Second level 4.62 m X 2.87 m Bedroom 2
Extra Room 3 Second level 2.51 m X 2.87 m Bedroom 3
Extra Room 4 Main level 4.64 m X 4.06 m Living room
Extra Room 5 Main level 4.64 m X 4.06 m Dining room
Extra Room 6 Main level 2.89 m X 2.79 m Kitchen
Interior
Heating Forced air
Exterior
Parking Features No
View Y/N No
Total Parking Spaces 2
Private Pool No
Building
Story 2
Sewer Sanitary sewer
Others
Ownership Freehold






