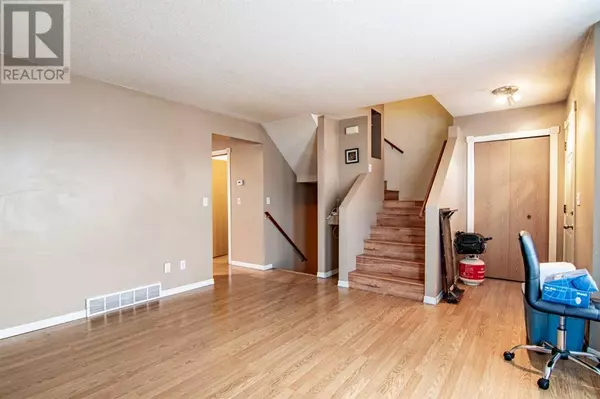3 Beds
2 Baths
1,366 SqFt
3 Beds
2 Baths
1,366 SqFt
Key Details
Property Type Townhouse
Sub Type Townhouse
Listing Status Active
Purchase Type For Sale
Square Footage 1,366 sqft
Price per Sqft $182
Subdivision Downtown
MLS® Listing ID A2186644
Bedrooms 3
Half Baths 1
Condo Fees $225/mo
Originating Board Central Alberta REALTORS® Association
Year Built 1995
Lot Size 2,815 Sqft
Acres 2815.0
Property Sub-Type Townhouse
Property Description
Location
Province AB
Rooms
Extra Room 1 Basement 13.42 Ft x 25.83 Ft Family room
Extra Room 2 Basement 6.58 Ft x 6.00 Ft Den
Extra Room 3 Basement 9.17 Ft x 3.17 Ft Storage
Extra Room 4 Basement 9.17 Ft x 6.50 Ft Furnace
Extra Room 5 Main level 15.75 Ft x 14.83 Ft Living room
Extra Room 6 Main level 13.92 Ft x 10.42 Ft Kitchen
Interior
Heating Forced air,
Cooling None
Flooring Carpeted, Laminate
Exterior
Parking Features No
Fence Fence
Community Features Pets Allowed With Restrictions
View Y/N No
Total Parking Spaces 2
Private Pool No
Building
Lot Description Landscaped
Story 2
Others
Ownership Condominium/Strata
Virtual Tour https://unbranded.youriguide.com/4809_e_railway_st_blackfalds_ab/






