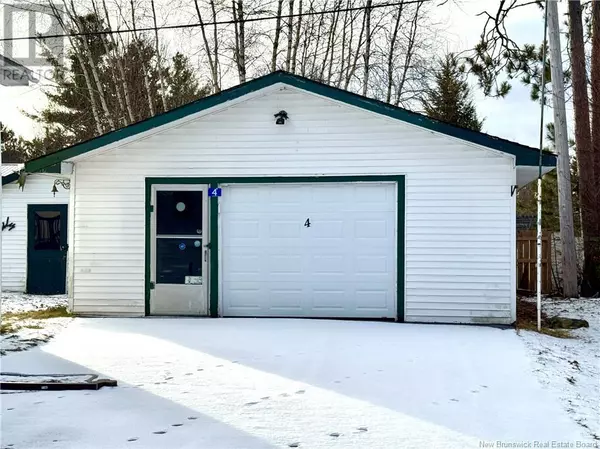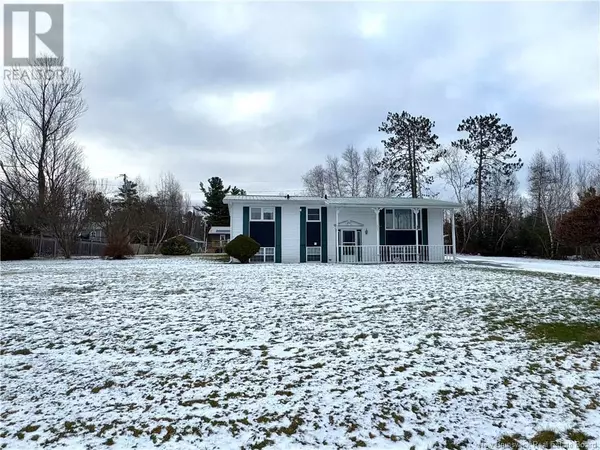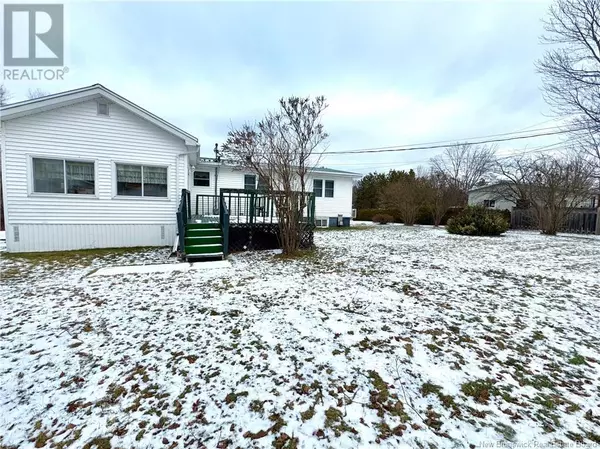4 Beds
2 Baths
1,080 SqFt
4 Beds
2 Baths
1,080 SqFt
Key Details
Property Type Single Family Home
Sub Type Freehold
Listing Status Active
Purchase Type For Sale
Square Footage 1,080 sqft
Price per Sqft $296
MLS® Listing ID NB111077
Style Split level entry
Bedrooms 4
Originating Board New Brunswick Real Estate Board
Year Built 1974
Lot Size 0.373 Acres
Acres 16242.741
Property Description
Location
Province NB
Rooms
Extra Room 1 Basement 11' x 5' Storage
Extra Room 2 Basement 13'11'' x 10'7'' Laundry room
Extra Room 3 Basement 13'6'' x 11'6'' Office
Extra Room 4 Basement 10'7'' x 5'4'' Bath (# pieces 1-6)
Extra Room 5 Basement 21'6'' x 13'2'' Family room
Extra Room 6 Main level 11'3'' x 9' Bedroom
Interior
Heating Baseboard heaters, Heat Pump,
Cooling Heat Pump
Flooring Carpeted, Vinyl, Wood
Exterior
Parking Features Yes
View Y/N No
Private Pool No
Building
Lot Description Landscaped
Architectural Style Split level entry
Others
Ownership Freehold






