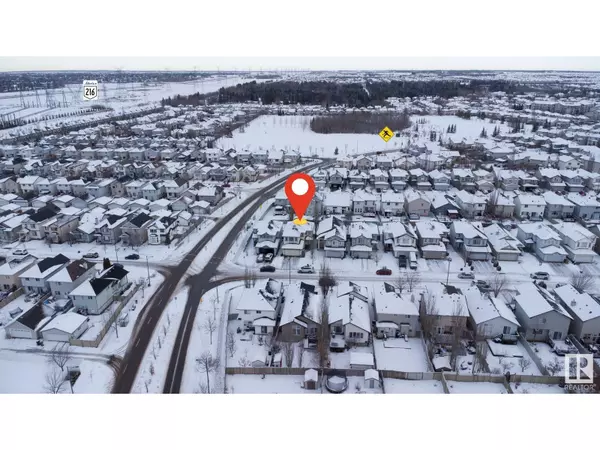3 Beds
4 Baths
1,796 SqFt
3 Beds
4 Baths
1,796 SqFt
Key Details
Property Type Single Family Home
Sub Type Freehold
Listing Status Active
Purchase Type For Sale
Square Footage 1,796 sqft
Price per Sqft $297
Subdivision Ellerslie
MLS® Listing ID E4417784
Bedrooms 3
Half Baths 1
Originating Board REALTORS® Association of Edmonton
Year Built 2004
Lot Size 4,200 Sqft
Acres 4200.1855
Property Sub-Type Freehold
Property Description
Location
Province AB
Rooms
Extra Room 1 Main level 4.5 m X 4.65 m Living room
Extra Room 2 Main level 3.48 m X 3.22 m Dining room
Extra Room 3 Main level 3.16 m X 2.94 m Kitchen
Extra Room 4 Upper Level 4.26 m X 3.95 m Primary Bedroom
Extra Room 5 Upper Level 3.1 m X 3.33 m Bedroom 2
Extra Room 6 Upper Level 2.86 m X 3.1 m Bedroom 3
Interior
Heating Forced air
Cooling Central air conditioning
Exterior
Parking Features Yes
Fence Fence
View Y/N No
Total Parking Spaces 4
Private Pool No
Building
Story 2
Others
Ownership Freehold






