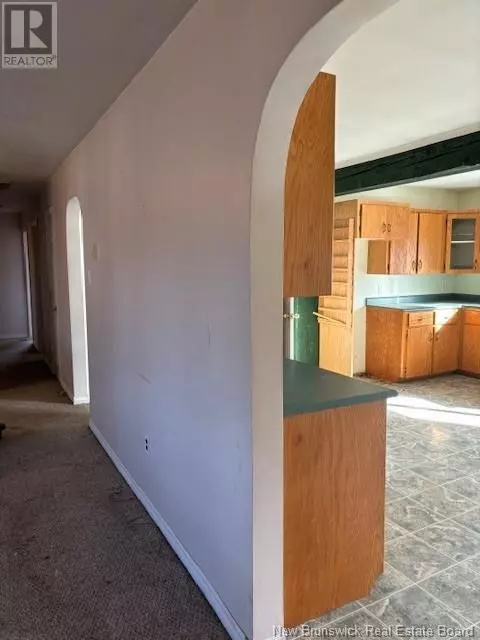2 Beds
2 Baths
1,584 SqFt
2 Beds
2 Baths
1,584 SqFt
Key Details
Property Type Single Family Home
Sub Type Freehold
Listing Status Active
Purchase Type For Sale
Square Footage 1,584 sqft
Price per Sqft $148
MLS® Listing ID NB109951
Style 2 Level
Bedrooms 2
Originating Board New Brunswick Real Estate Board
Year Built 1974
Lot Size 0.416 Acres
Acres 18104.896
Property Description
Location
Province NB
Rooms
Extra Room 1 Basement 8' x 8' Storage
Extra Room 2 Basement 8' x 8' Other
Extra Room 3 Basement 19'3'' x 18'4'' Recreation room
Extra Room 4 Basement 17'8'' x 12'5'' Recreation room
Extra Room 5 Basement 8' x 8' Storage
Extra Room 6 Main level 7'9'' x 7'7'' 4pc Bathroom
Interior
Heating Baseboard heaters, See remarks, , Stove
Flooring Carpeted, Ceramic, Laminate, Vinyl
Exterior
Parking Features Yes
View Y/N No
Private Pool No
Building
Lot Description Landscaped
Sewer Septic System
Architectural Style 2 Level
Others
Ownership Freehold






