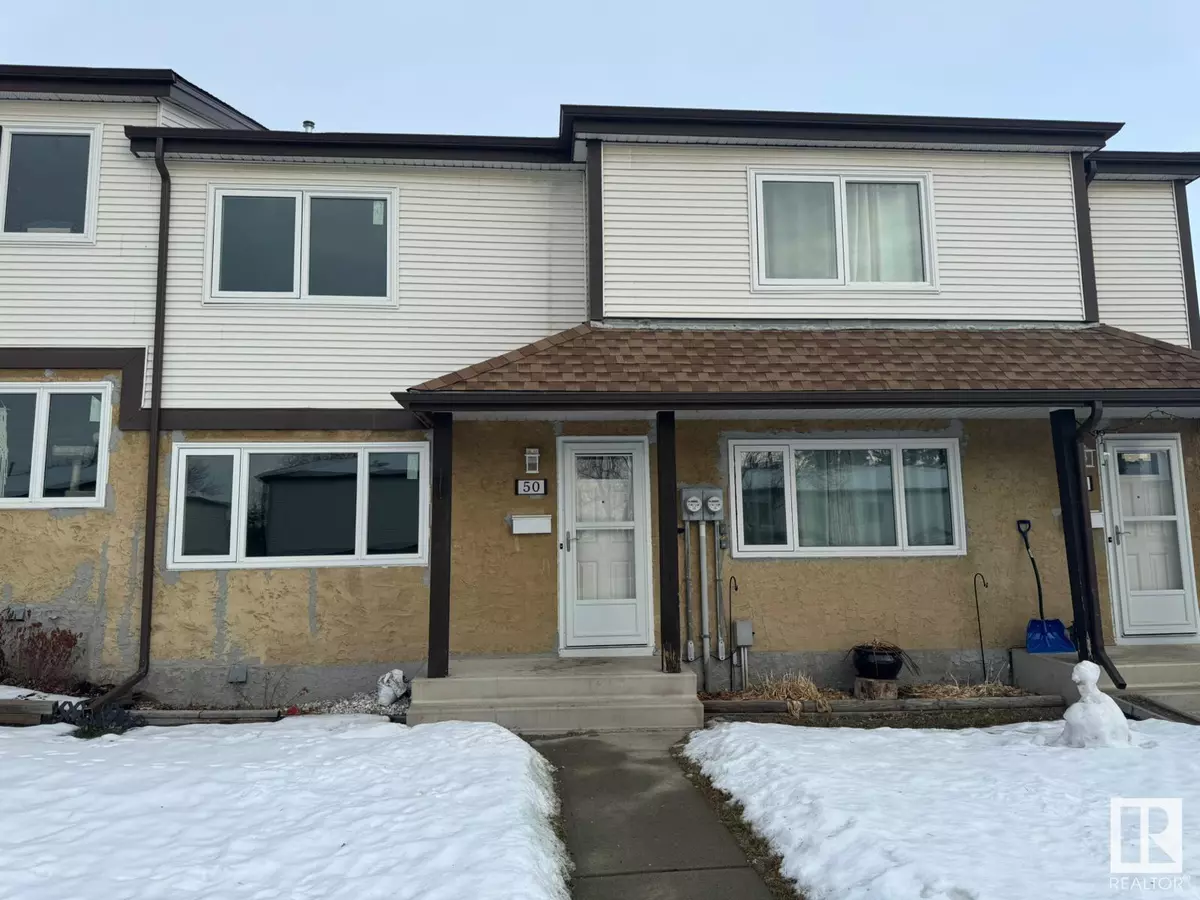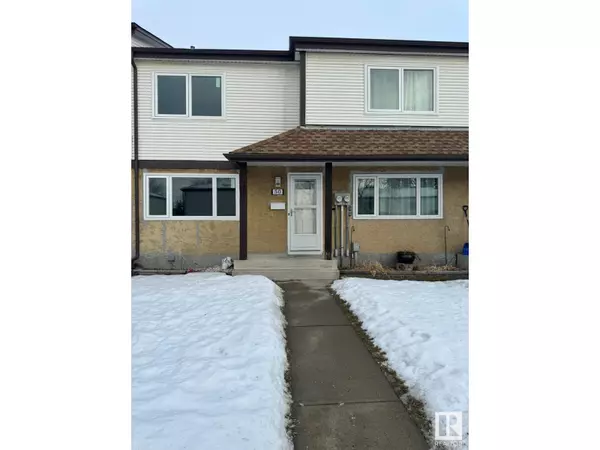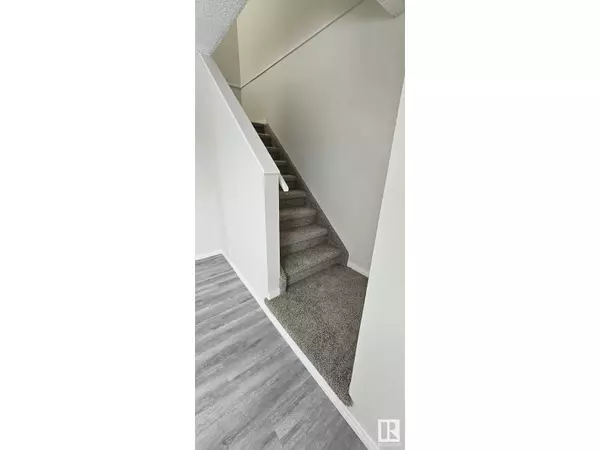3 Beds
2 Baths
1,083 SqFt
3 Beds
2 Baths
1,083 SqFt
Key Details
Property Type Townhouse
Sub Type Townhouse
Listing Status Active
Purchase Type For Sale
Square Footage 1,083 sqft
Price per Sqft $202
Subdivision Casselman
MLS® Listing ID E4418206
Bedrooms 3
Half Baths 1
Condo Fees $422/mo
Originating Board REALTORS® Association of Edmonton
Year Built 1981
Lot Size 2,595 Sqft
Acres 2595.2864
Property Sub-Type Townhouse
Property Description
Location
Province AB
Rooms
Extra Room 1 Main level Measurements not available Living room
Extra Room 2 Main level Measurements not available Dining room
Extra Room 3 Main level Measurements not available Kitchen
Extra Room 4 Upper Level Measurements not available Primary Bedroom
Extra Room 5 Upper Level Measurements not available Bedroom 2
Extra Room 6 Upper Level Measurements not available Bedroom 3
Interior
Heating Forced air
Exterior
Parking Features No
Fence Fence
View Y/N No
Private Pool No
Building
Story 2
Others
Ownership Condominium/Strata






