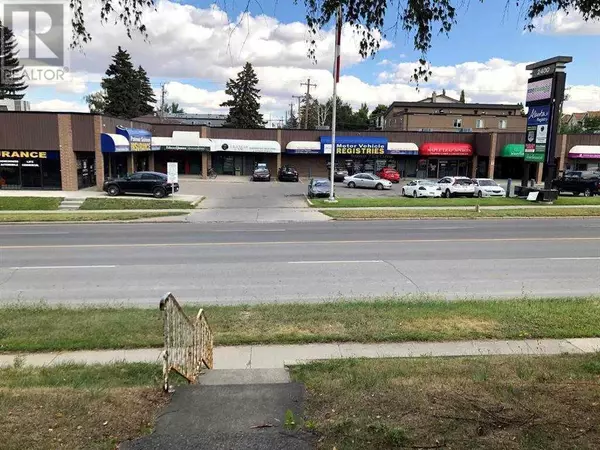3 Beds
2 Baths
801 SqFt
3 Beds
2 Baths
801 SqFt
Key Details
Property Type Single Family Home
Sub Type Freehold
Listing Status Active
Purchase Type For Sale
Square Footage 801 sqft
Price per Sqft $1,123
Subdivision Tuxedo Park
MLS® Listing ID A2188194
Style Bi-level
Bedrooms 3
Originating Board Calgary Real Estate Board
Year Built 1948
Lot Size 6,250 Sqft
Acres 6250.0
Property Sub-Type Freehold
Property Description
Location
Province AB
Rooms
Extra Room 1 Basement 12.42 M x 10.25 M Family room
Extra Room 2 Basement 1.25 M x 9.58 M Bedroom
Extra Room 3 Basement .00 M x .00 M 3pc Bathroom
Extra Room 4 Main level 13.33 M x 13.08 M Living room
Extra Room 5 Main level 13.33 M x 9.75 M Eat in kitchen
Extra Room 6 Main level 11.17 M x 10.08 M Bedroom
Interior
Heating Forced air,
Cooling None
Flooring Carpeted, Hardwood, Linoleum
Exterior
Parking Features Yes
Garage Spaces 1.0
Garage Description 1
Fence Fence
View Y/N No
Total Parking Spaces 4
Private Pool No
Building
Story 1
Architectural Style Bi-level
Others
Ownership Freehold




