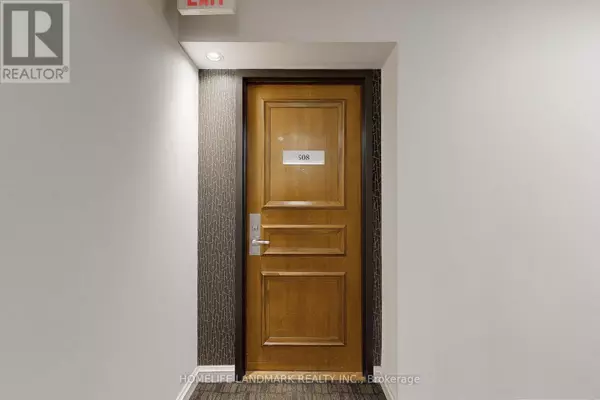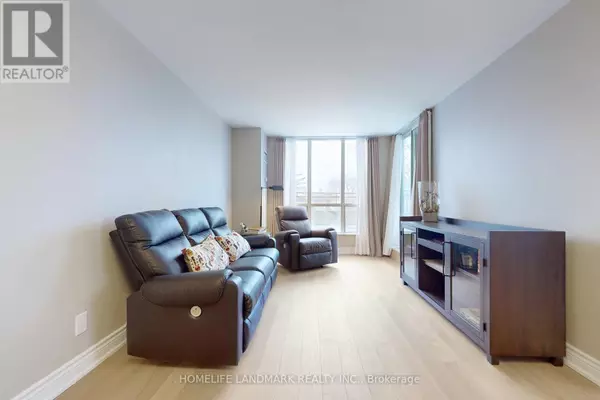2 Beds
2 Baths
999 SqFt
2 Beds
2 Baths
999 SqFt
Key Details
Property Type Condo
Sub Type Condominium/Strata
Listing Status Active
Purchase Type For Sale
Square Footage 999 sqft
Price per Sqft $699
Subdivision Willowdale East
MLS® Listing ID C11930180
Bedrooms 2
Condo Fees $1,230/mo
Originating Board Toronto Regional Real Estate Board
Property Sub-Type Condominium/Strata
Property Description
Location
Province ON
Rooms
Extra Room 1 Ground level 4.86 m X 3.04 m Living room
Extra Room 2 Ground level 4.6 m X 2.33 m Dining room
Extra Room 3 Ground level 3.97 m X 2.44 m Kitchen
Extra Room 4 Ground level 4.27 m X 3.14 m Primary Bedroom
Extra Room 5 Ground level 3.2 m X 3.05 m Bedroom 2
Interior
Heating Forced air
Cooling Central air conditioning, Ventilation system
Flooring Carpeted
Exterior
Parking Features Yes
Community Features Pets not Allowed
View Y/N No
Total Parking Spaces 1
Private Pool No
Others
Ownership Condominium/Strata
Virtual Tour https://winsold.com/matterport/embed/384094/mAnixVJWkGr






